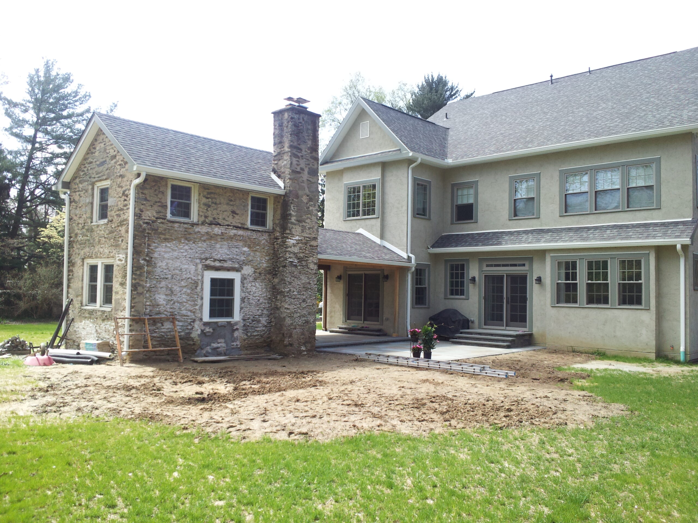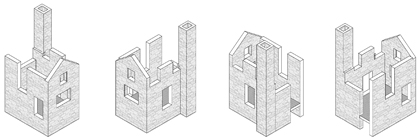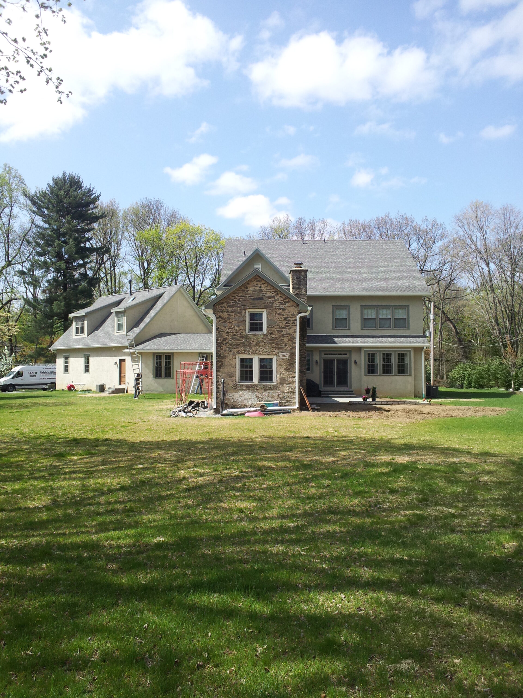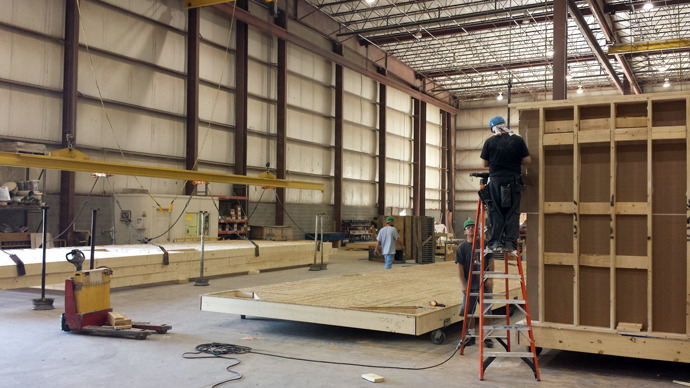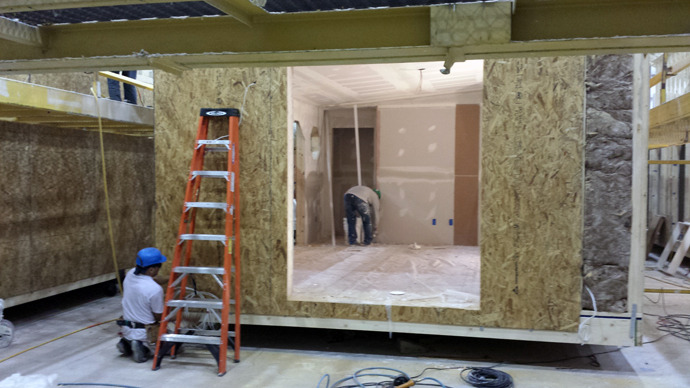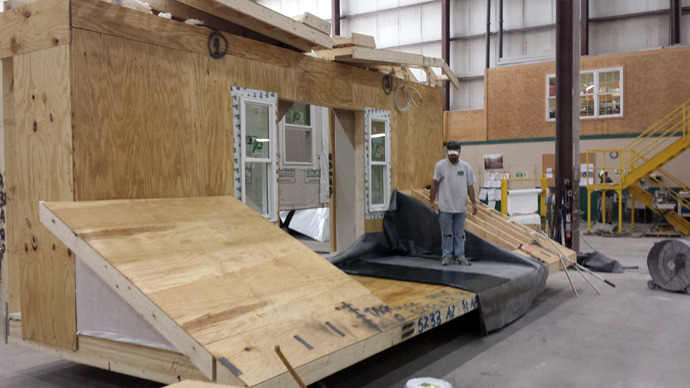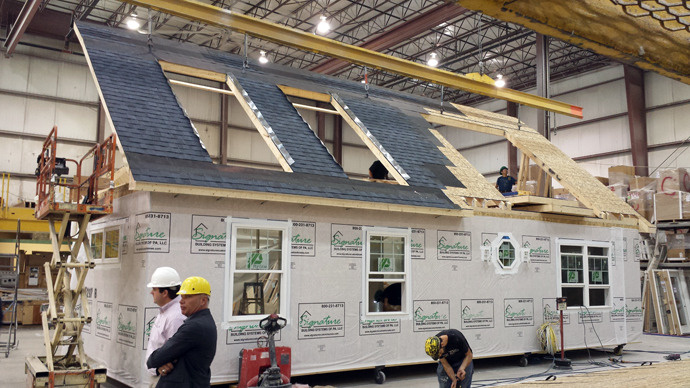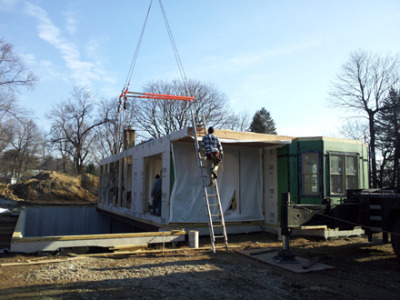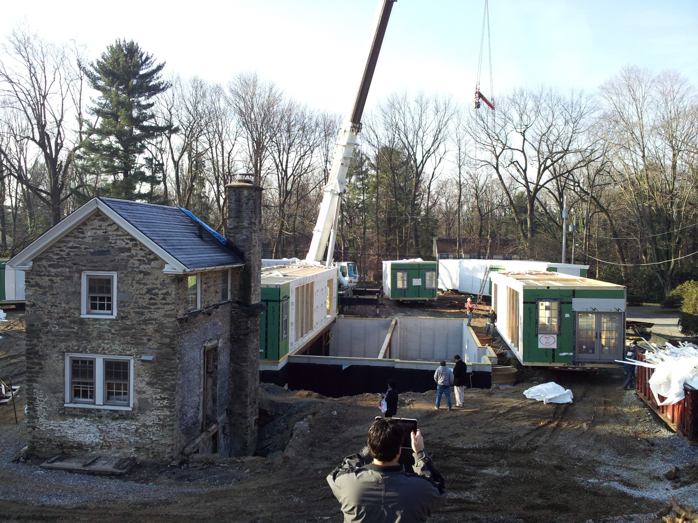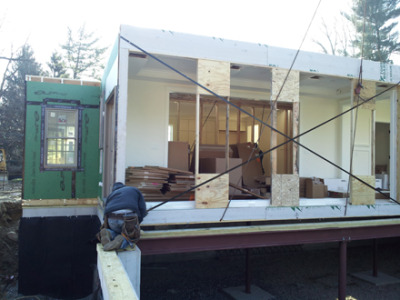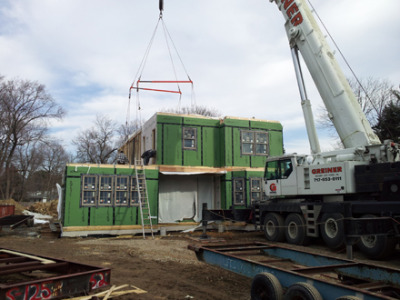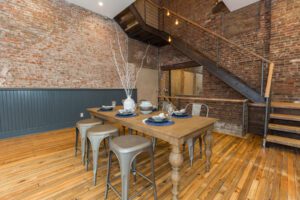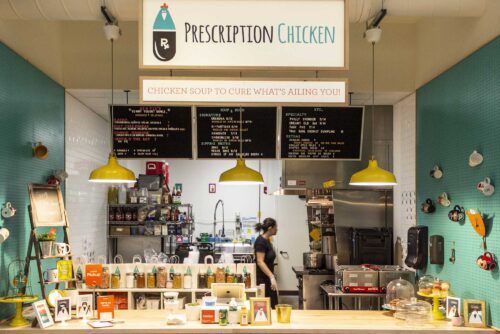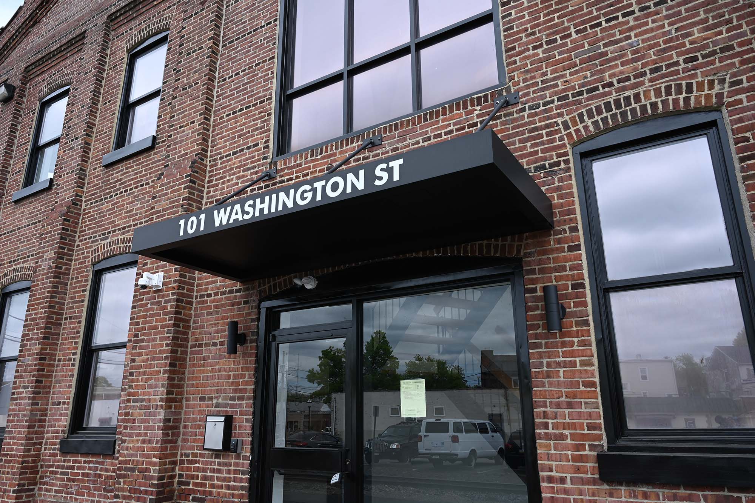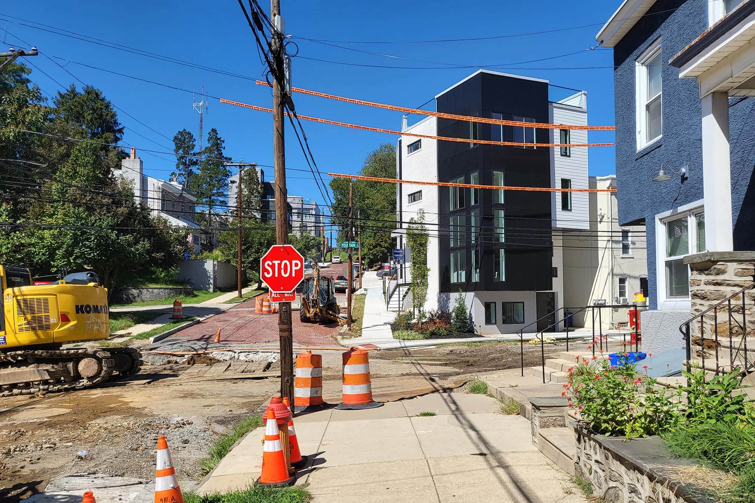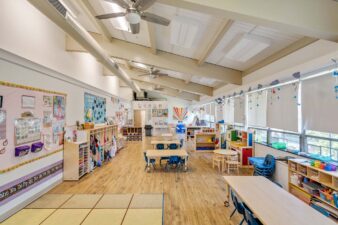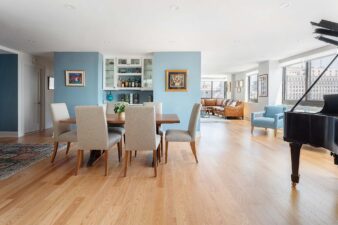Prefab / Modular Construction
This home in Penn Valley, PA started as an old, messy farmhouse that had undergone over a hundred years of additions and renovations. Then, a massive water leak over the winter (when the house was unoccupied) ended with its near-total destruction. In the end, the owners decided to demolish everything and start over.
However, there was one catch–complex stormwater control regulations would balloon the cost of a complete new-construction home, putting it out of their reach. That’s where we came in.
Working with the civil engineer, we devised a plan to keep the original stone core of the building and remove all later additions, using the core as the starting point for the new construction.
To help with the cost of rebuilding (and prior to our involvement), the contractor had suggested using prefabricated units that would be assembled onsite and would connect to the stone structure. The selected design was composed of ten units that would be delivered on trucks from a factory in Maryland.
Our next challenge was to design how to connect the new with the old. We chose to create an open breezeway between them, which would allow the stone building to stand on its own and not be dominated by the newer, larger house.
Project size: 4,200 sf (main house, finished) + 550 sf (original remnant and breezeway)
Program: site design strategy, building siting, coordination of modular construction with sitework and architectural work, renovation of original building remnant into playhouse, and design of breezeway connection

