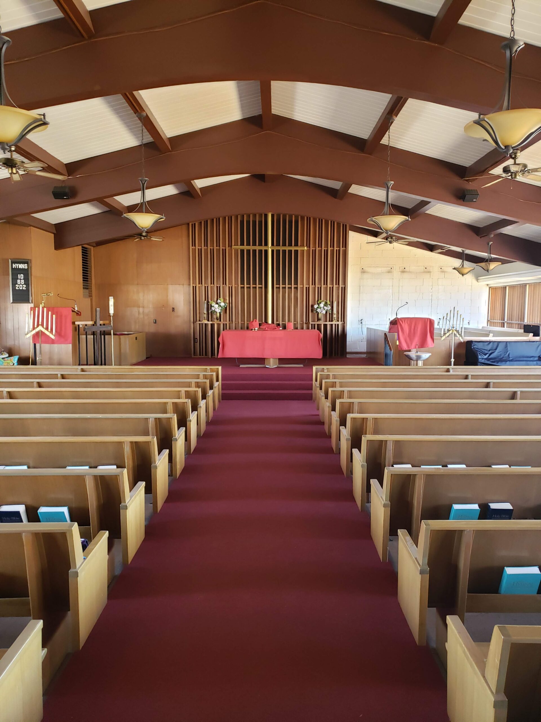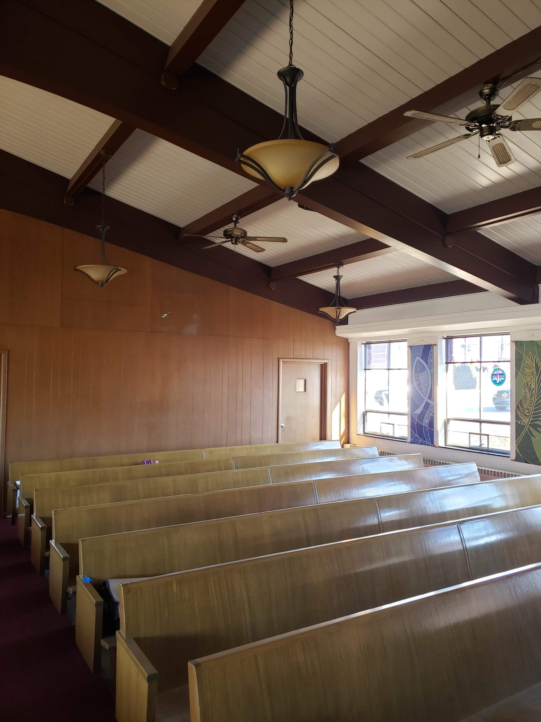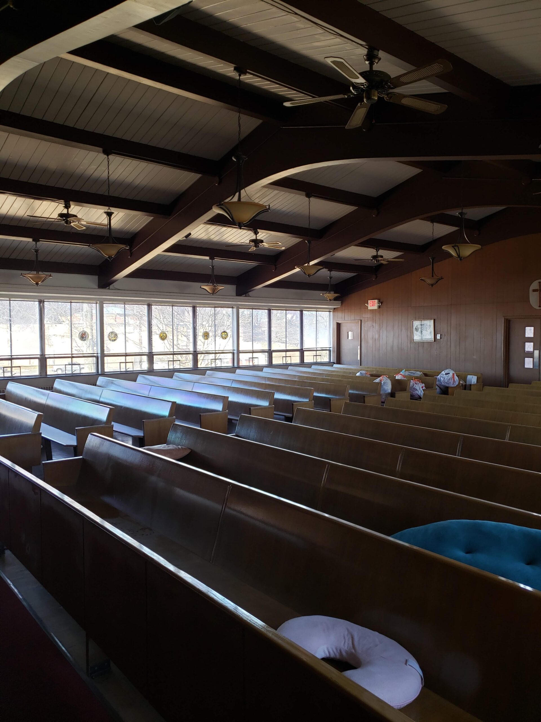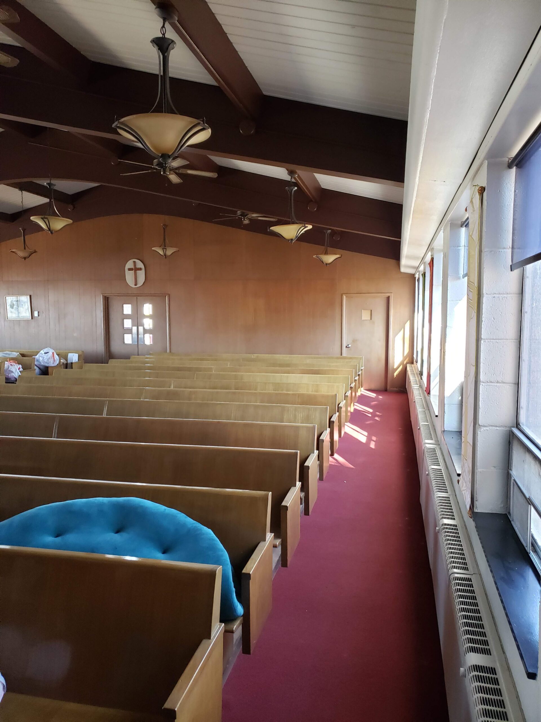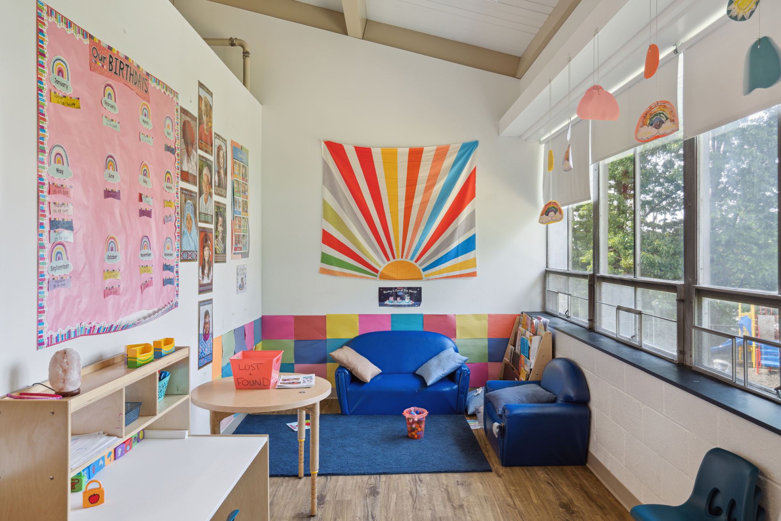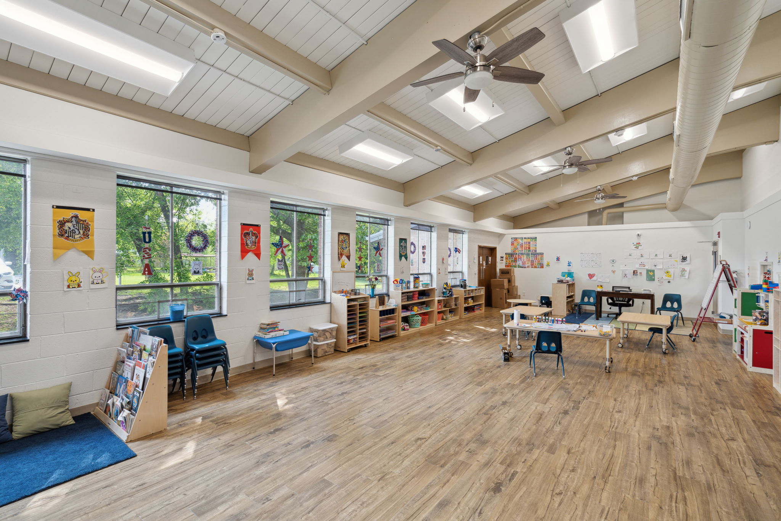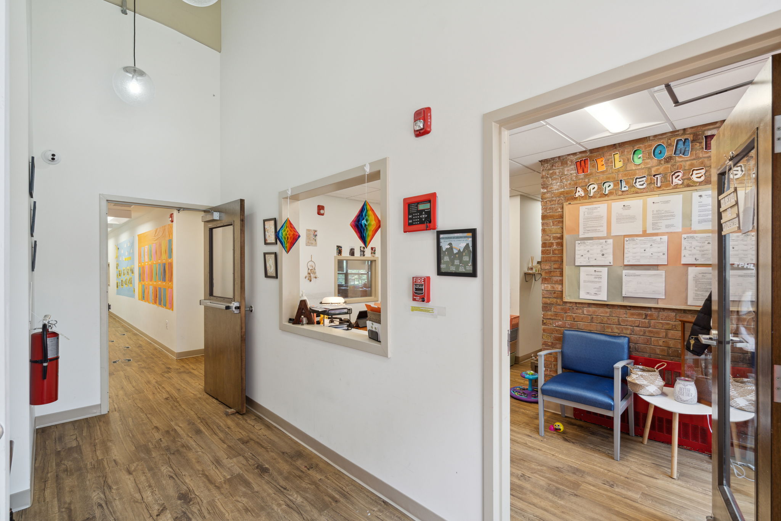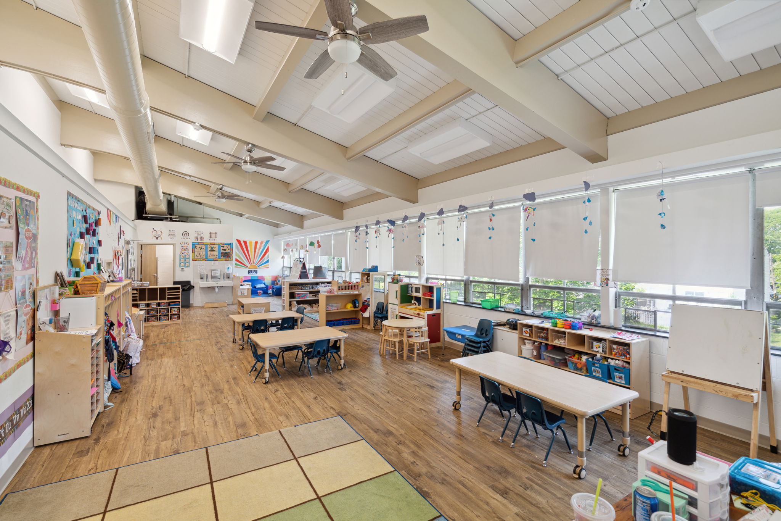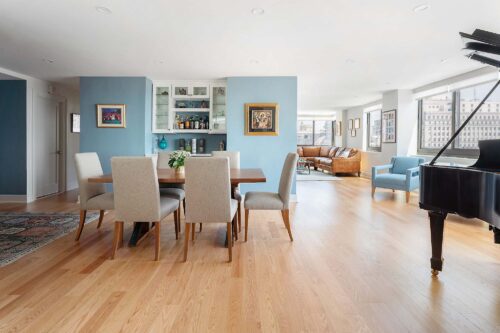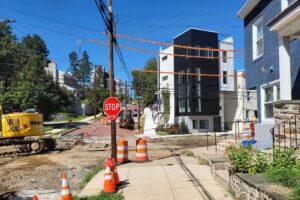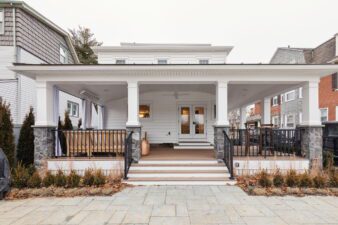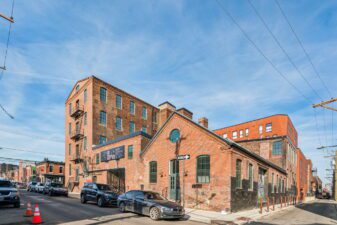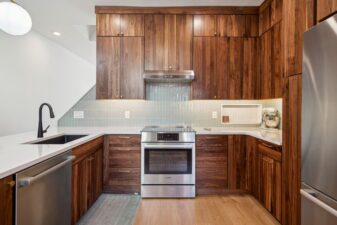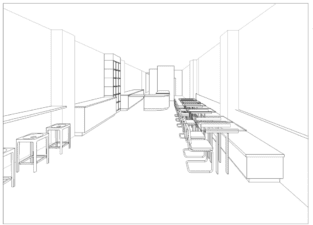Big Spaces for Little People
Appletree Childcare & Learning Center is located in Northeast Philadelphia. Originally built in 1960 as a church, the building is set into a hillside that allows ground-level access from both floors.
Until recently, the church continued to operate on the main level, while the childcare center was located in the lower level. However, when the congregation decided to move, Appletree’s owners jumped at the opportunity to take over the whole building and nearly double their space.
Churches are especially challenging to work with; purpose-built, high ceilings, and often few windows. Fortunately, this building had the window problem solved–windows continuously line both sides of the original sanctuary space. Our challenge was to figure out how to break up the space into manageable classrooms, without losing the ethereal qualities of the original space.
The Solution
To keep the overall aesthetic of the space, we decided to stop the walls below the roof, and let the roof structure carry through visually. Light colored walls and ceilings accentuate the natural light streaming in through the windows, and provide ample backdrops for children’s artwork.
A central corridor gives easy access to rooms, and provides a place for children to move throughout the building without disturbing other classes. Zoned lighting allows for maximum flexibility throughout the day, whether children are napping, working on projects, or free-playing.
Project size: 3,600 sf
Program: Two classrooms, Director’s office, restrooms, employee break room, storage.
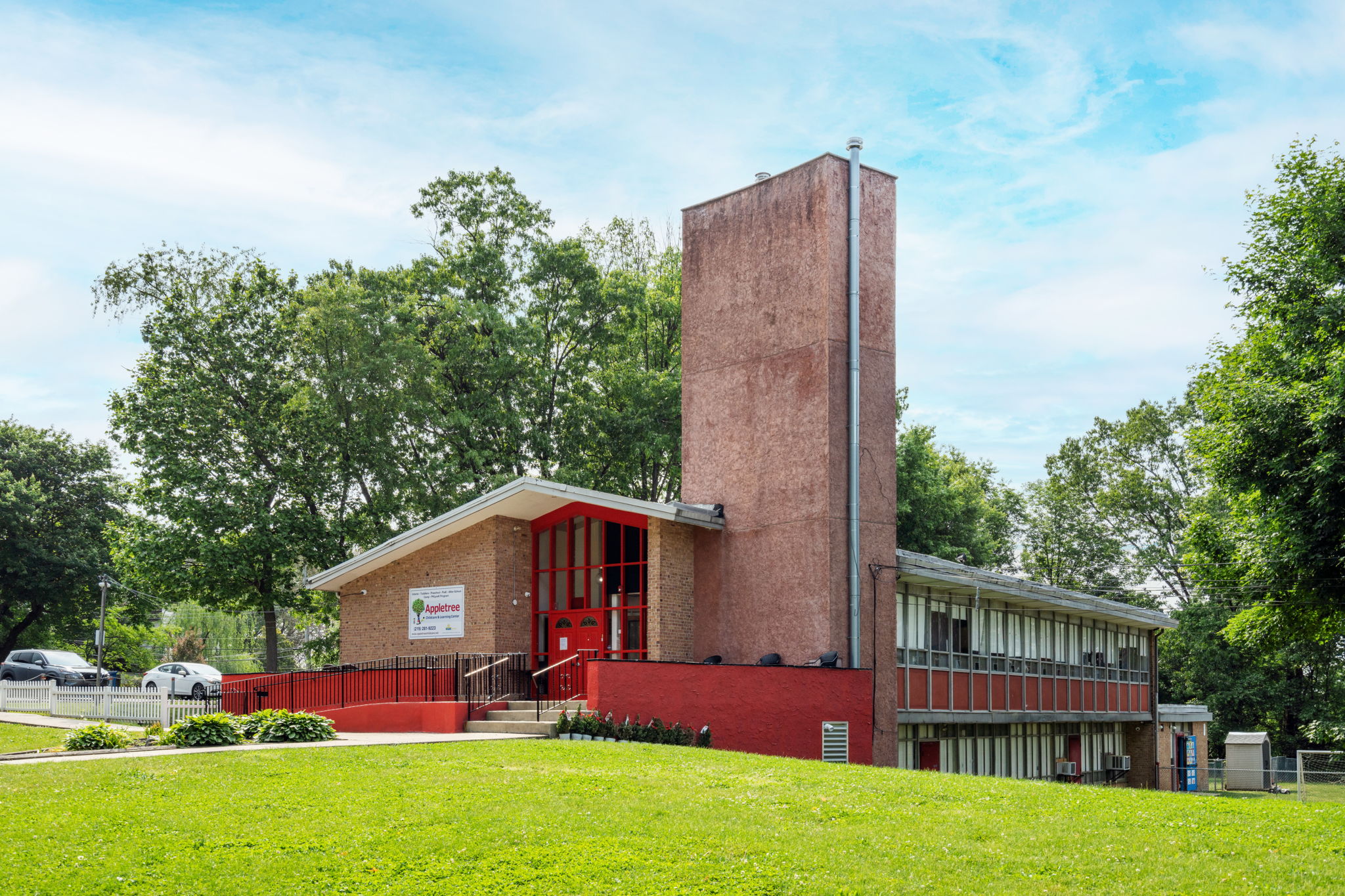
The church was built into a hillside, allowing for multilevel access to outdoor spaces.
Existing Interior Conditions Prior to Renovation
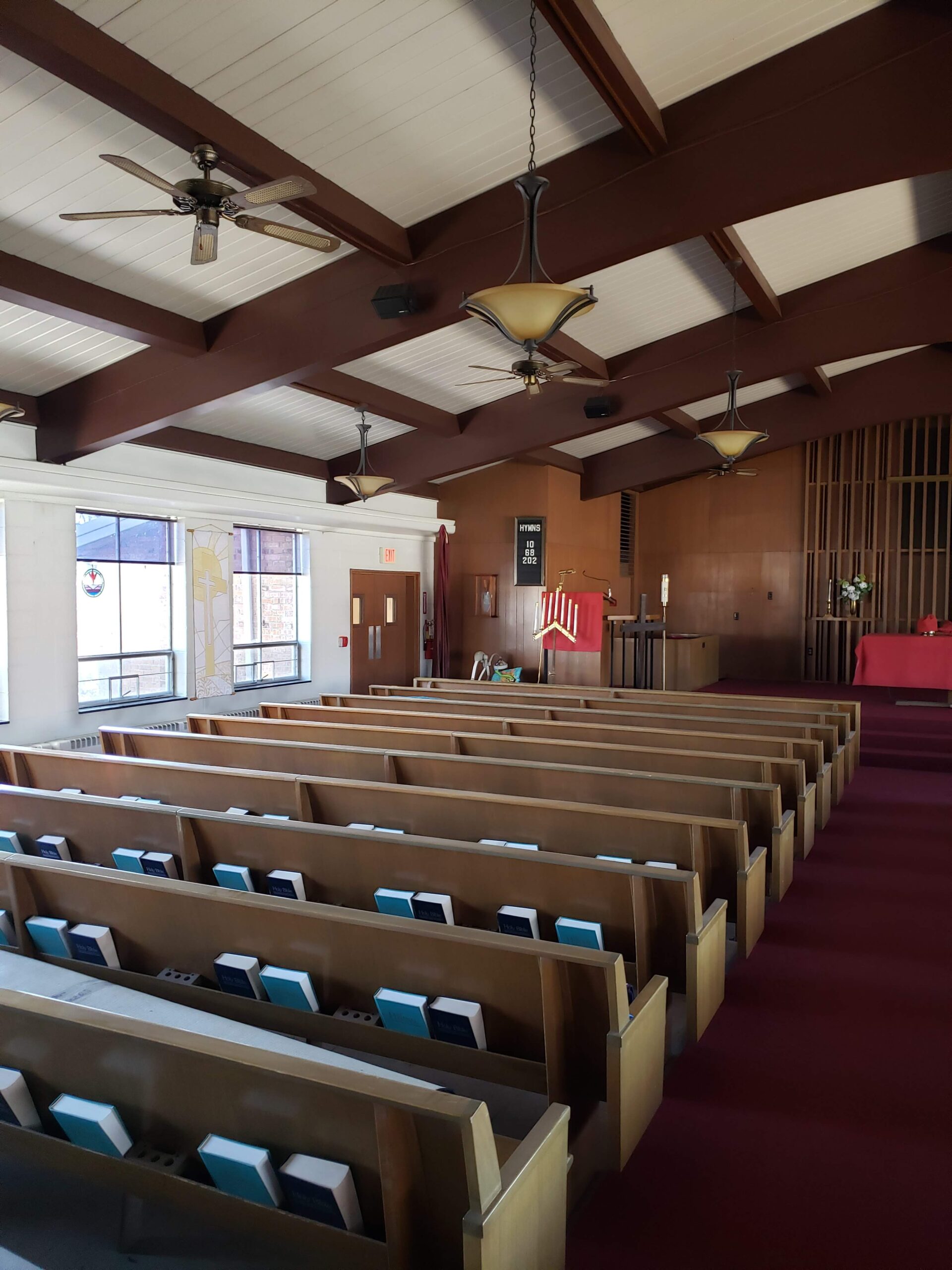
Existing conditions
