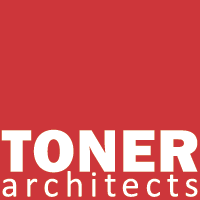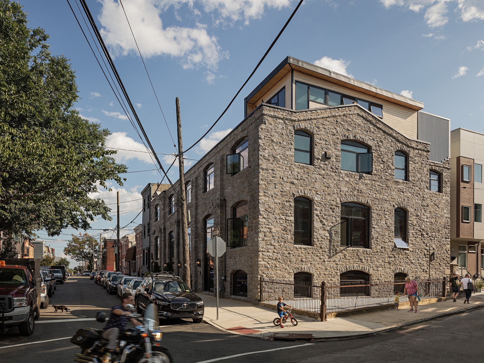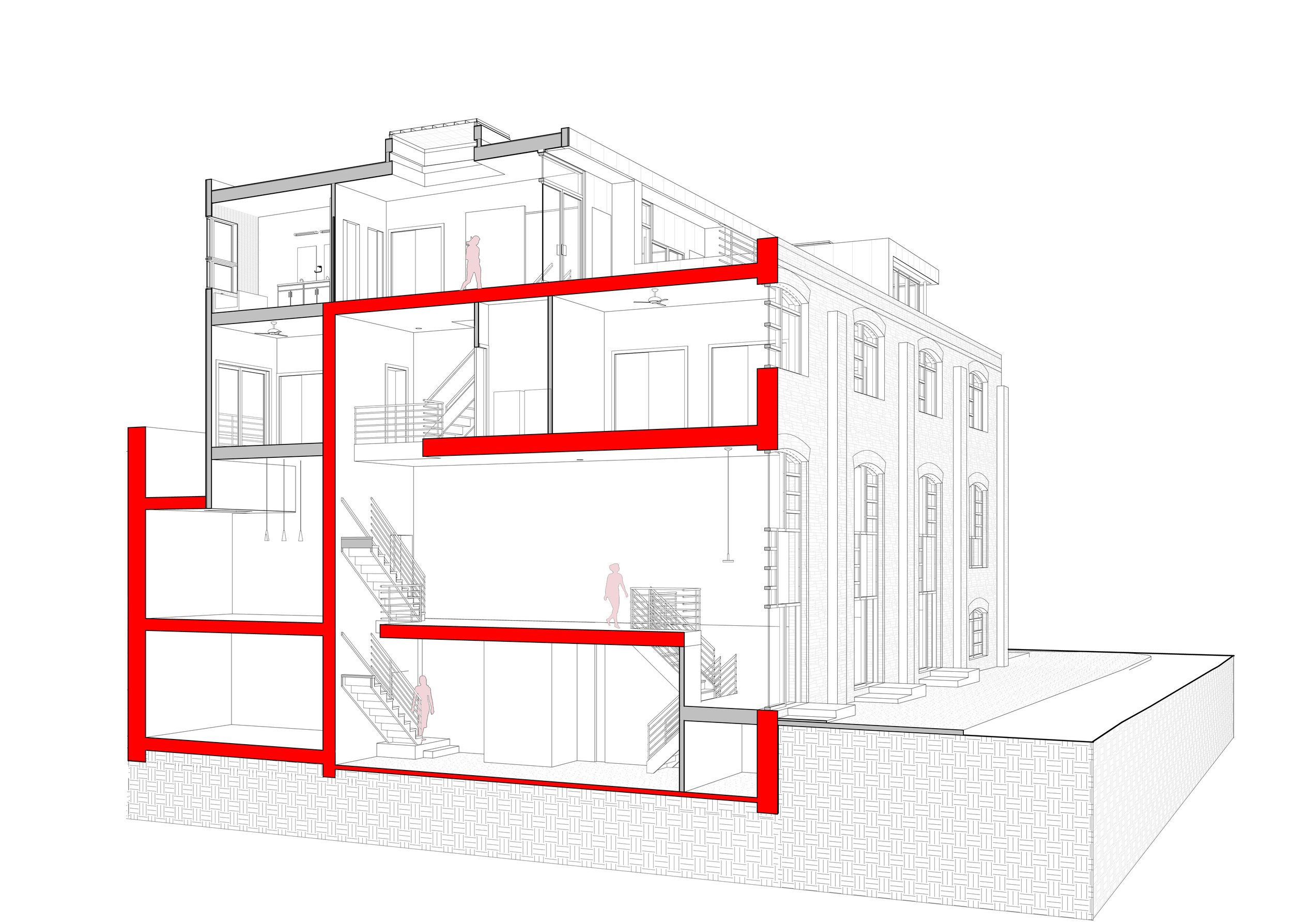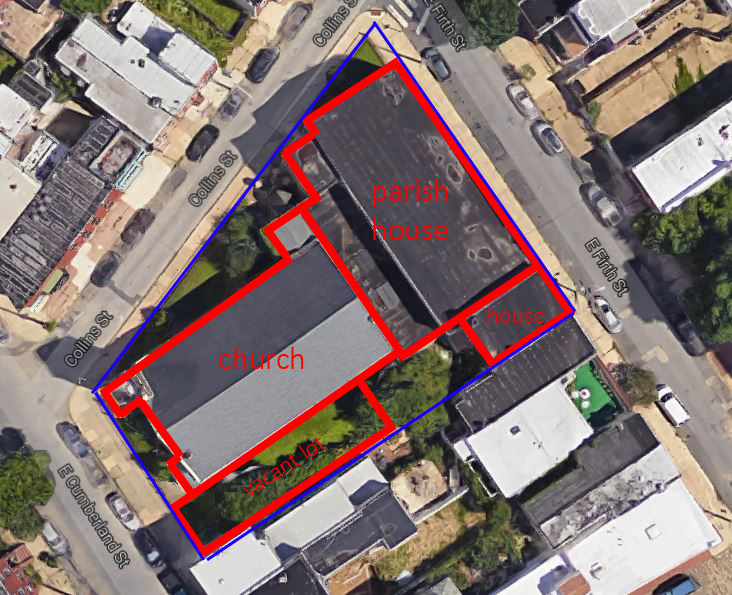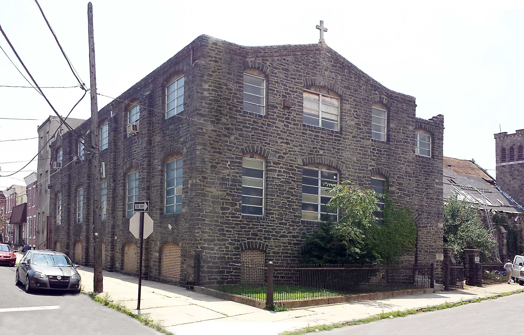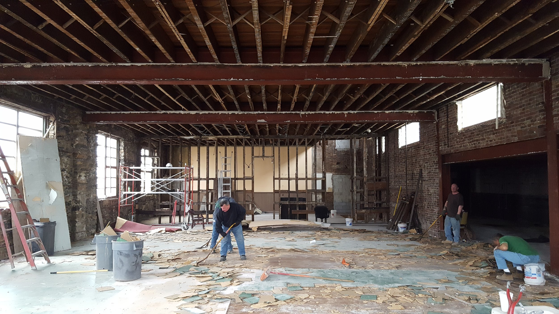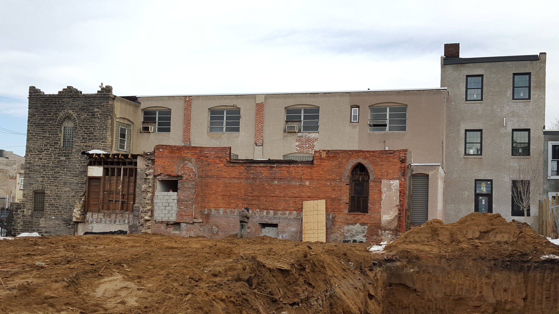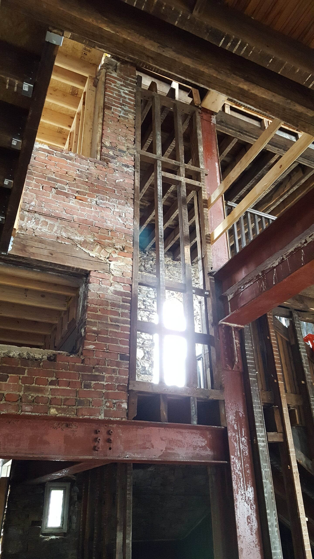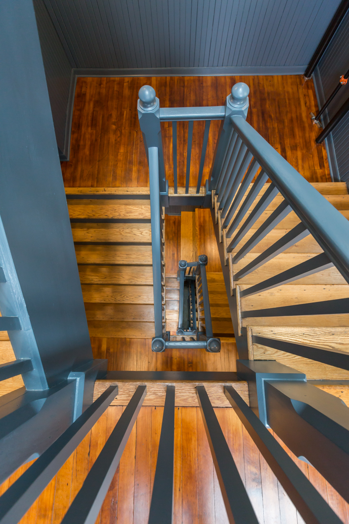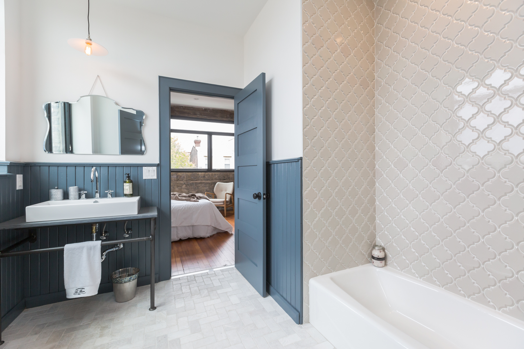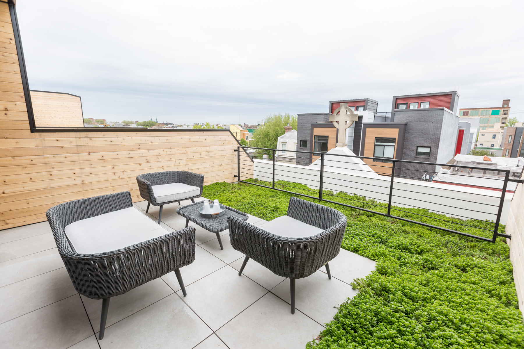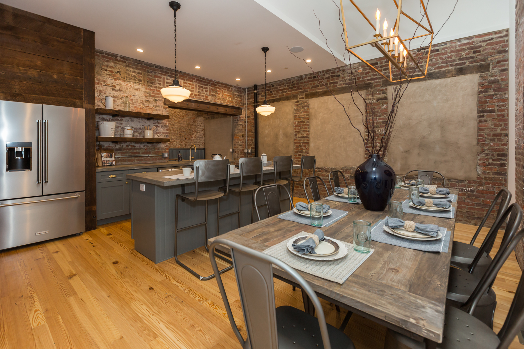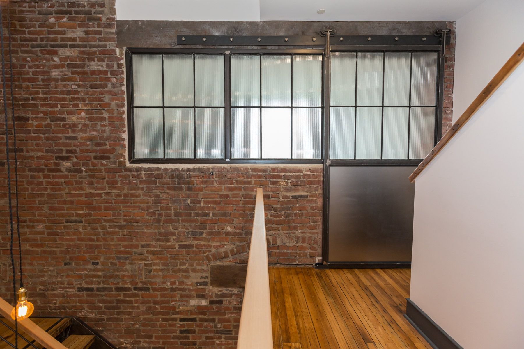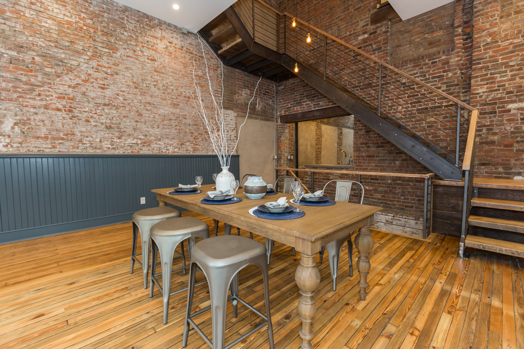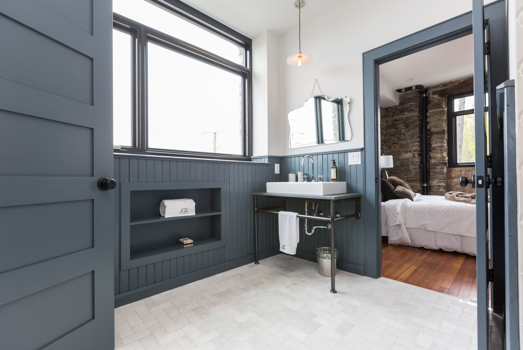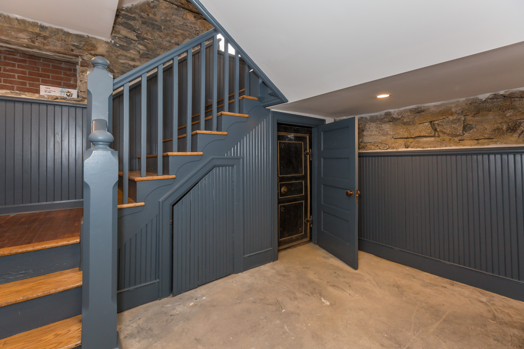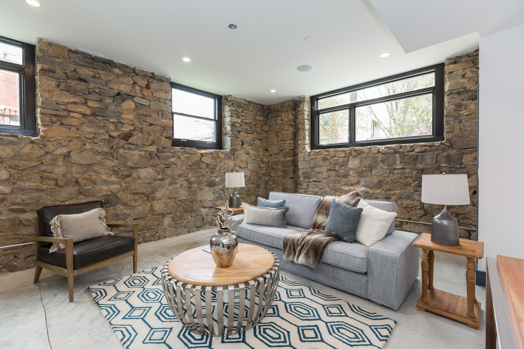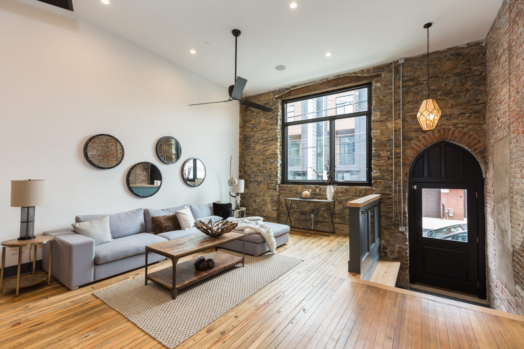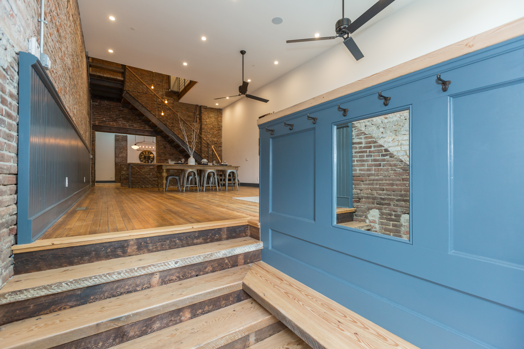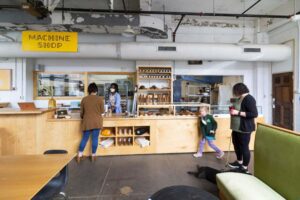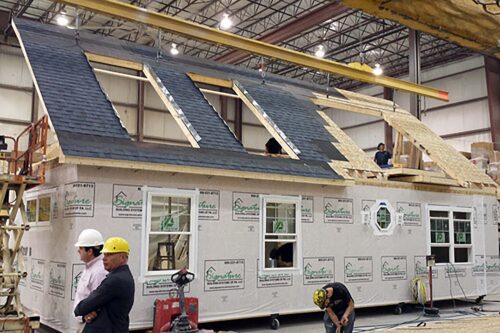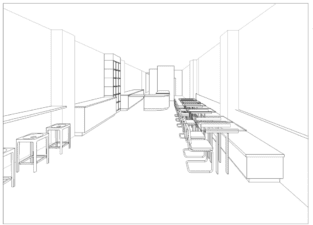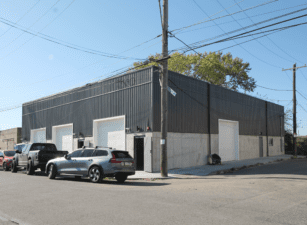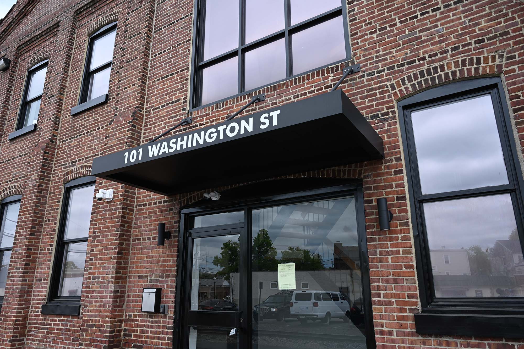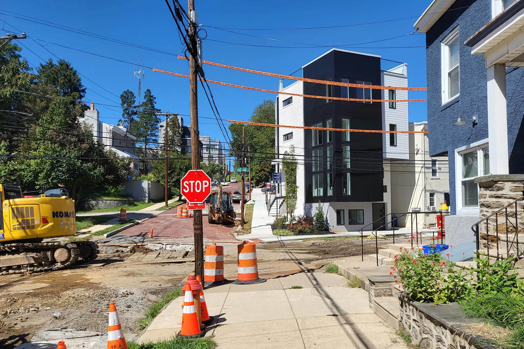Parish House – Transforming a Church Campus
For this project, we worked with the developer to strategize how to break up the existing assemblage of buildings to create the most value for the project. We developed plans side-by-side with the client for one new construction home on an open lot, one renovation of an existing home, and one conversion of an existing building (Parish House) into five single-family homes.
As interior demolition was completed and underlying conditions were exposed, we worked collaboratively with the client to leverage opportunities like exposed structure, materials, textures, and colors. As construction progressed, the Toner team collaborated with the client’s new partner to adjust the design to include the new partner’s metal- and woodworking skills.
The completed homes set sales records because of their unique blend of history and luxury.
Defining a Clear Vision
The adaptive reuse of the parish house posed an immense challenge. The existing building contained a gymnasium in the basement, a multipurpose room and classrooms on the first floor, and a reception hall and kitchen on the second floor.
How would we take a large scale-community building and transform it into a comfortable, habitable, city-scaled dwelling?
Through design exploration, it was determined that the best course of action was to maintain the exterior shell of the building, and take advantage of the existing interior structure with its high ceilings and large windows, and to add a third floor to increase the project square footage.
The existing floor levels remained and the building was divided into narrow slices, each becoming a single-family home. These slices correspond to the grain of the surrounding row house neighborhood, a 16’-0” cadence. This provided five separate residences within the existing structure. In order to increase the dwelling space a stepped-back third floor was added, most of which would be nearly invisible from the street.
Five Residences – Striking an elegant balance between old and new.
Project size: 15,000 sf
Program: adaptive reuse of a parish house into five custom residences; homes feature 3 bedrooms, 2.5 baths, finished basements and roof decks
“You have to be flexible on just about any project, but the road on this one was particularly winding,” said Ian Toner, Principal. “But that’s what made Parish House so interesting and successful! We discovered opportunities to enhance our client’s vision throughout the process – from historical ‘gems’ we uncovered in the demolition process to the unique wood and metal crafting abilities of our client’s new partner – all of which contributed to the final beauty and personality of these homes.”
The Transformation Takes Shape
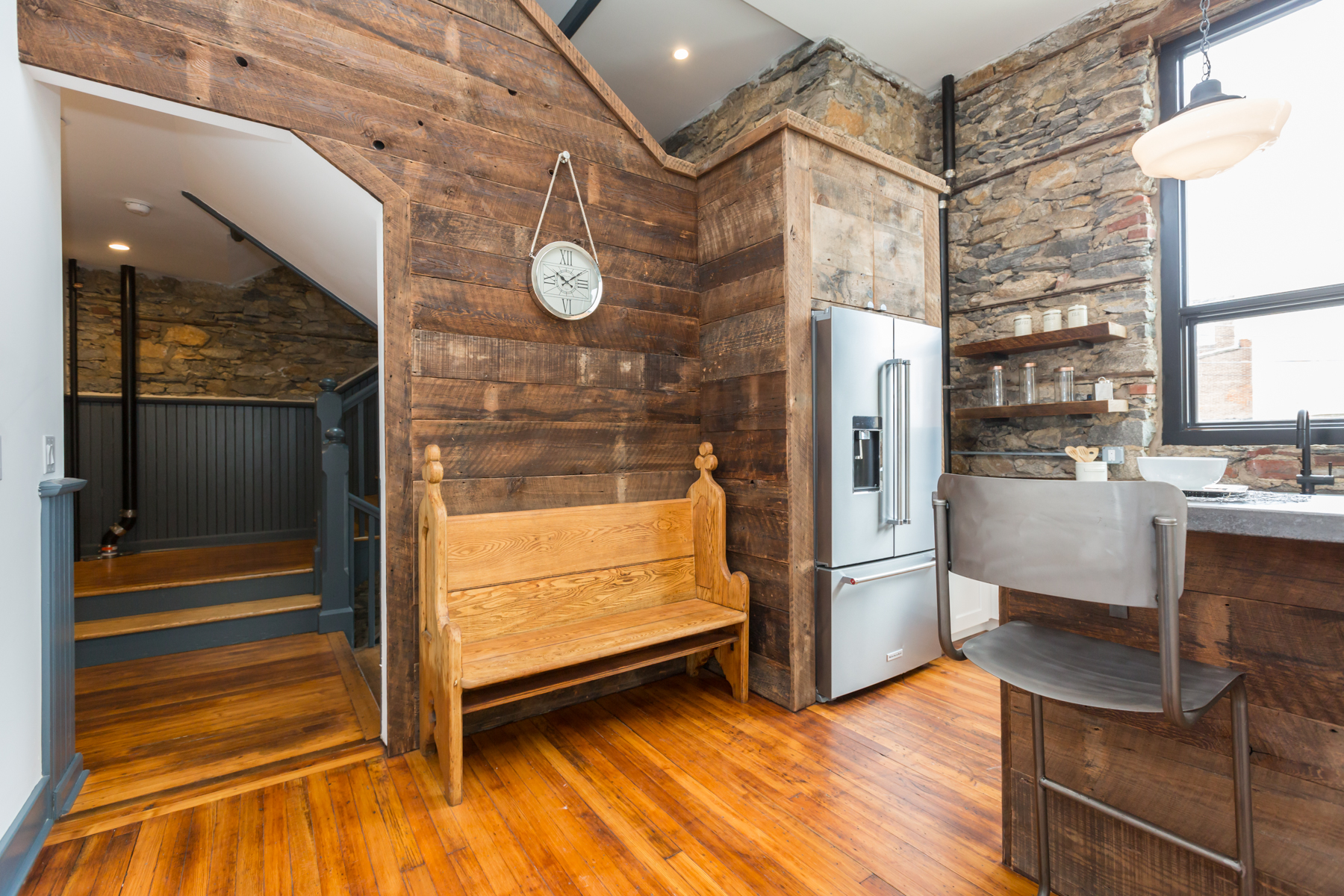
This kitchen uses salvaged wood, a restored pew from the church, and exposed stone for a rich material palette.
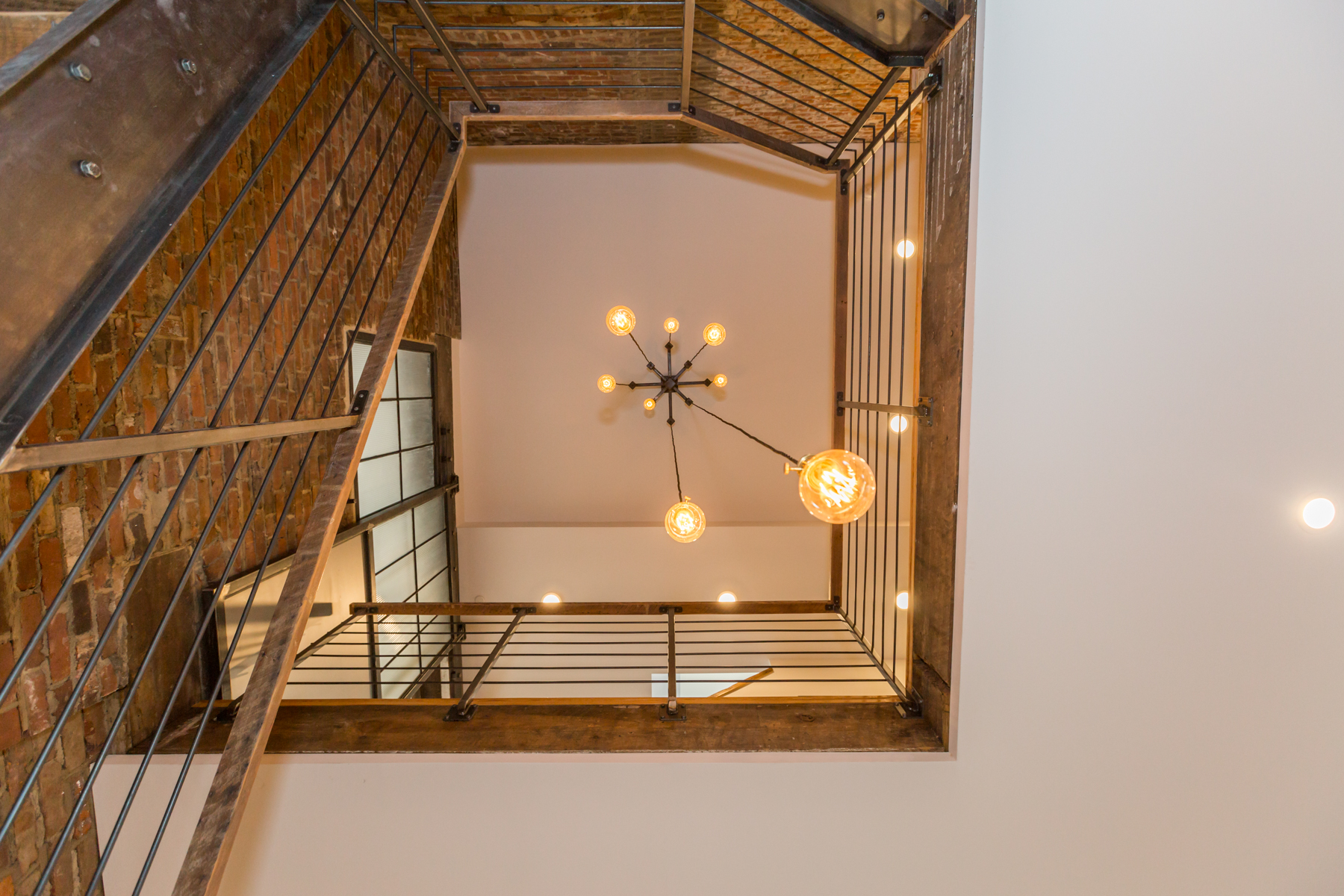
Large floor cutouts around the stairs create dramatic spaces.
