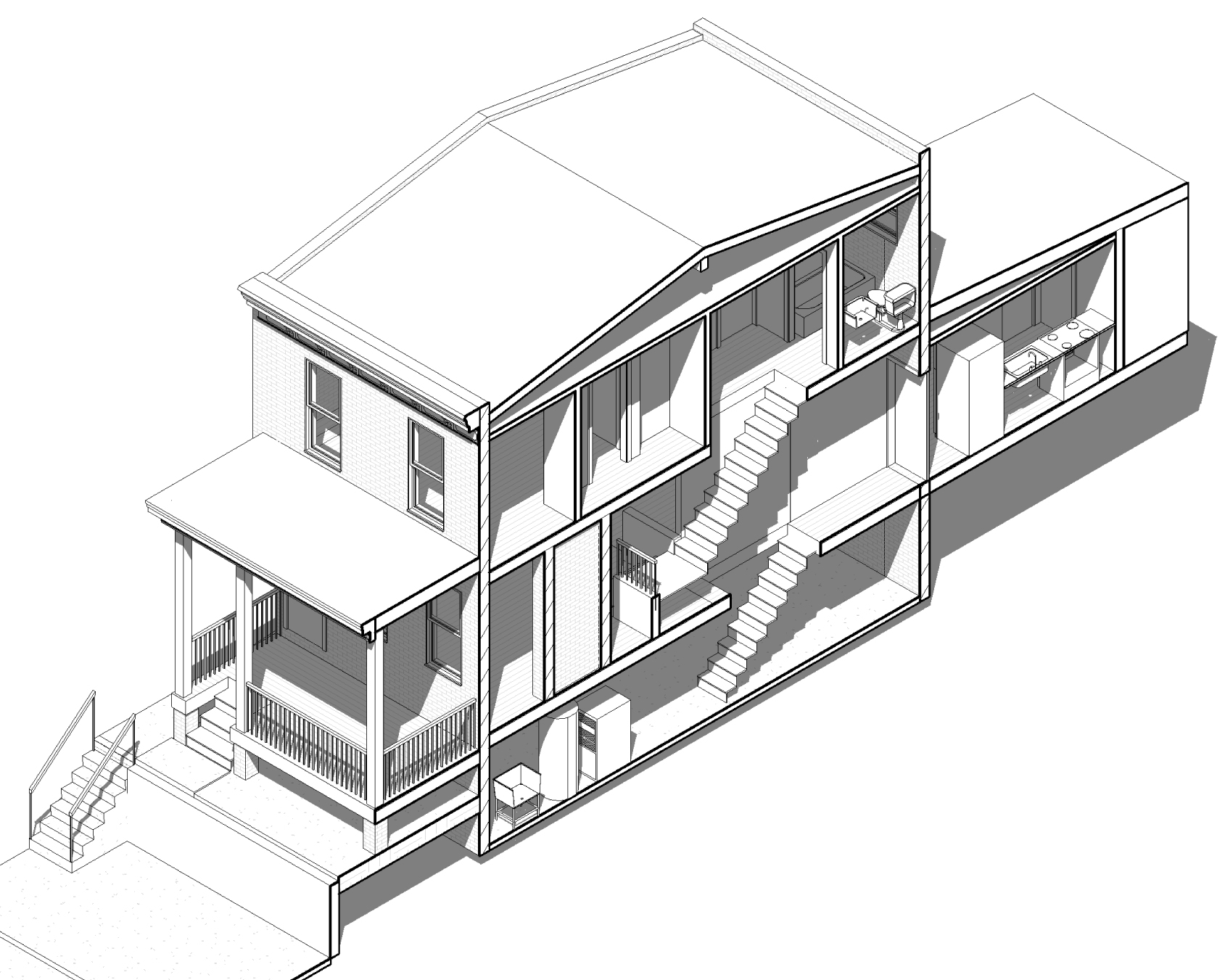Residential Architecture
New Builds. Renovations and Restorations. Multi-family. Interiors.
New Builds. Renovations and Restorations. Multi-family. Interiors.
Residential has lived at the core of our business since Toner’s founding. We bring a “no ego” attitude to each project and are excited to help clients create their vision, not ours. We act as advisors and facilitators, working together with homeowners and developers to help them realize the full potential of their vision.
Toner Architects plan and design unique, innovative, and inclusive housing solutions. Our multidisciplinary approach to residential design includes looking at the project as a whole, ensuring all aspects are considered. From feasibility studies to master planning to interiors for residential living of all kinds: Private single-family homes, affordable housing, multi-family housing, student housing and more.
We can help you evaluate a property before you buy it. By doing basic code research and a site visit, we can help you identify a building or site’s potential advantages and disadvantages.
During design, we lead you from vague ideas to a fully-considered project. We explore several options to determine the best path forward. As we’re working through the overall project layout, we can also help you with full-service interior design, making sure that the final materials, colors, and fixtures match your sense of style.
Though you might think that the architect’s job is finished after design, the architect actually plays a crucial role during construction. During construction, we observe progress as the project goes from drawing to physical form, to help see that the executed project meets the intent of the design that we’ve worked with you to develop. When working in the close quarters of an existing building, surprises inevitably come up, and we are there to help deal with them as they occur. We visit your home as work progresses, keeping communication open with the builder and answering questions as needed. At the end of the project, we walk through to get one last look and resolve any outstanding issues. See a fuller explanation of our construction-phase services here.

We know that design and construction can be intimidating and a bit overwhelming for most homeowners. When considering a project at your home, you probably have a lot of questions: Can we add a third floor? Can we add a bathroom? Can we build a roof deck? Can we expand out the back? What will the City let us do? Will we be able to adapt this house in the future? Do we have a big enough budget to do this? Who will design it, and who will build it? Our goal is to help you answer these questions.
We can help you determine whether your proposed ideas are feasible, affordable, and permitted by Zoning regulations. We will evaluate the basic structural condition of your home, and can plan where you can best maximize your space and your budget. And we can help you select just the right finishes, cabinets, countertops, and lighting fixtures to reflect your sense of style and make the space truly yours.
Of course, there are lots of other experts who might be involved in a project. We can help you identify the appropriate engineers, attorneys, and contractors to help you achieve your goals, and part of our job is to synthesize the input from all these professionals and present you with one coherent picture of the overall project.
Contact us to discuss your project, ask us questions and get to know us.
We’re a versatile firm working in a variety of capacities for a variety of clients. For private clients, we’re patient and thorough in crafting a new home. For commercial clients in the building community, we’re a force-multiplier in the Philadelphia region and in the city in-particular. In short, we’re here to collaborate with you. We’ll bring our best!