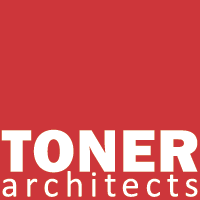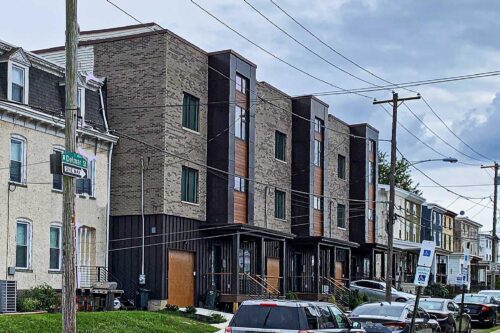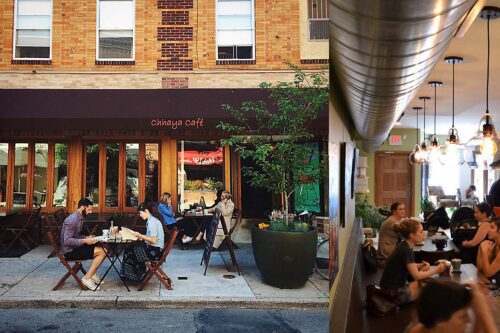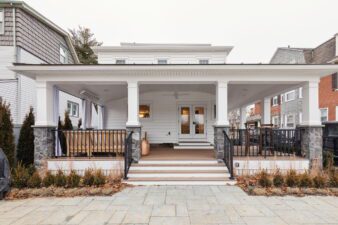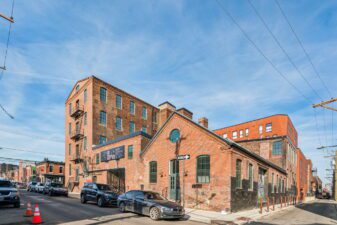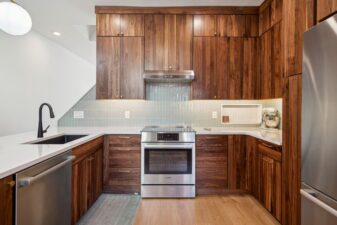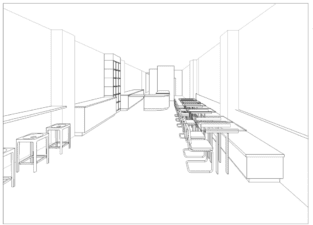A Vision for Scranton
We produced the ideas shown here as our entry in an invited competition to envision a new, 17-story mixed-use tower in Scranton, PA. The project brief called for a building that could accommodate apartments as well as a full-service hotel, rooftop amenities, a large amount of “white-box” commercial space, and structured parking. The projected construction budget for the project was approximately $100 million.
Our vision was to create an iconic tower with a glass facade composed of highly-varied opacities. This would avoid the anonymous glass box look, and instead provide a lively character that would change throughout the day.
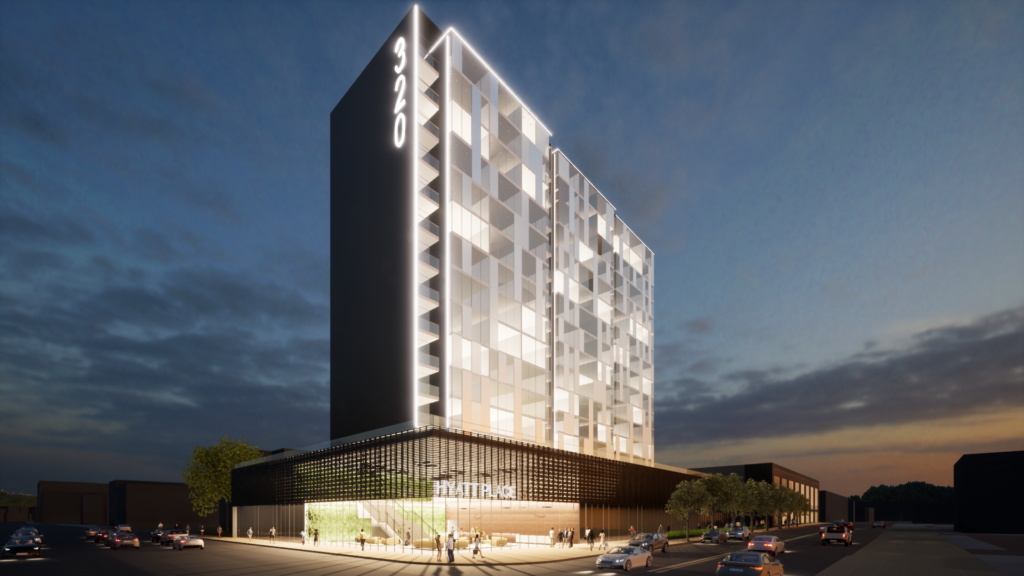
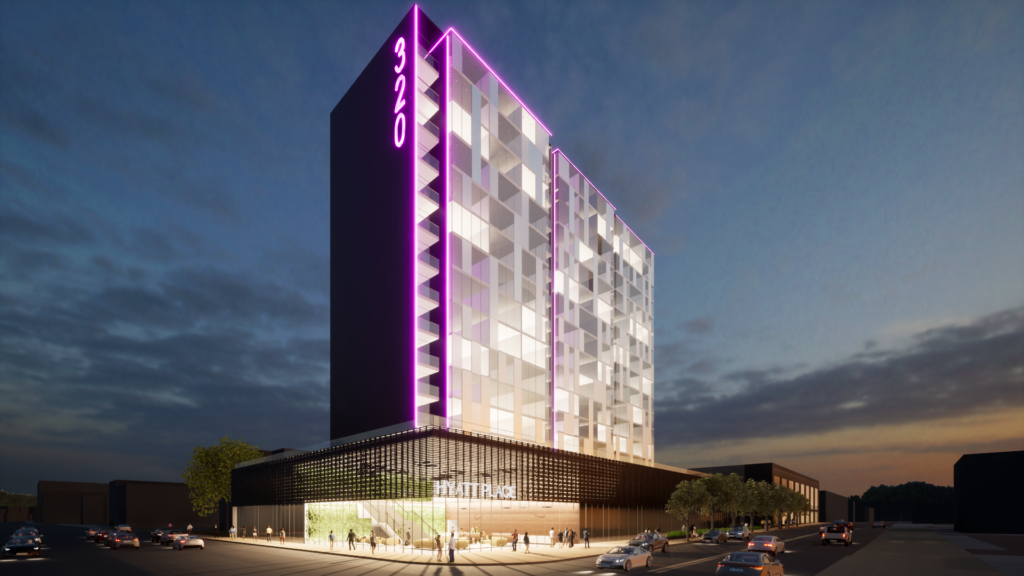
The building colors could be changed depending on season.
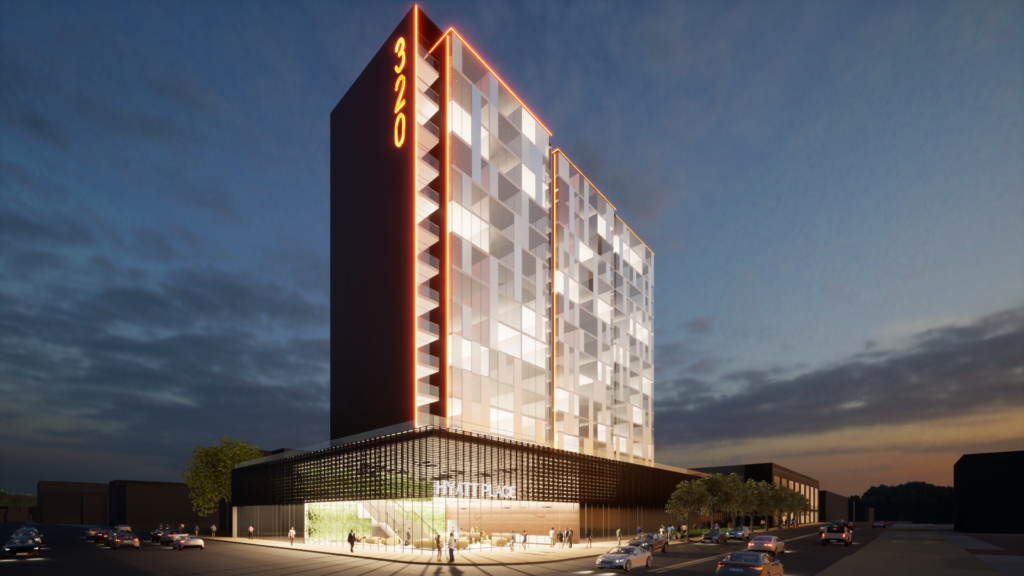
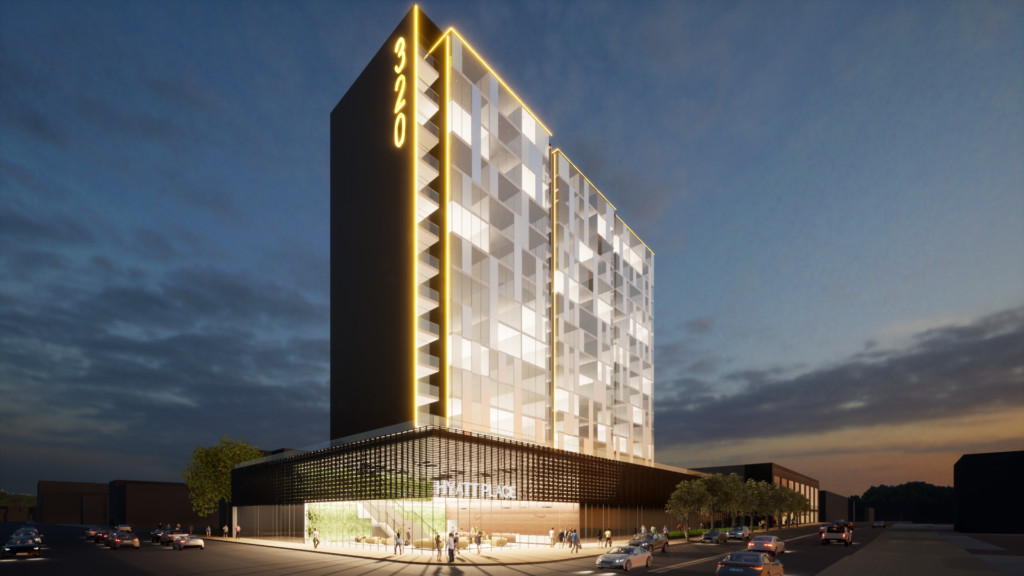
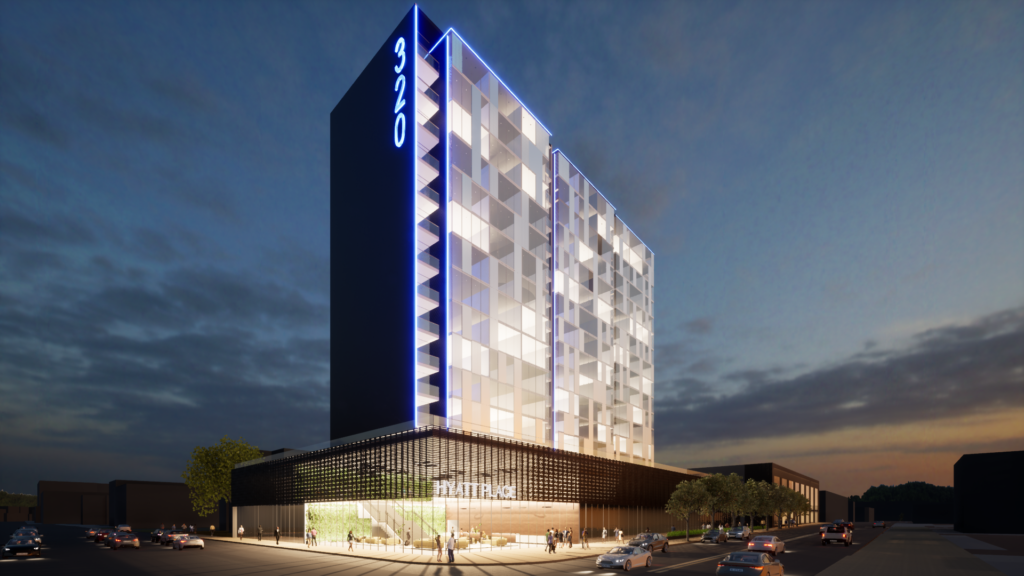
Exterior as Well as Interior Considerations
At ground level, the commercial space was proposed to be two stories, with various materials including metal panels and screens, large frameless glass panels, and masonry that would break up the block-long facade. The parking structure would be tucked behind the building, accessed via an alley, to avoid “dead zones” at the sidewalk.
Within the building, the hotel lobby concept included a high ceiling with a balcony and living “green wall” as a backdrop. Apartments included two-story luxury units at the upper floors. On the rooftop, we proposed a bar/cafe that would provide views of the local historic downtown, all the way to the horizon.
In addition to the building design, we produced a proposal book and organized a project team of engineers as well as a larger architectural firm that could support us with manpower as needed to complete the project if awarded.
Program: Invited competition, approximately 35 firms invited. We made it to the final three.
- Site was a full city block
- 150-200 apartments
- 110-key hotel with banquet space, restaurant, and pool
- 100,000 sf “white-box” commercial space
- Parking deck
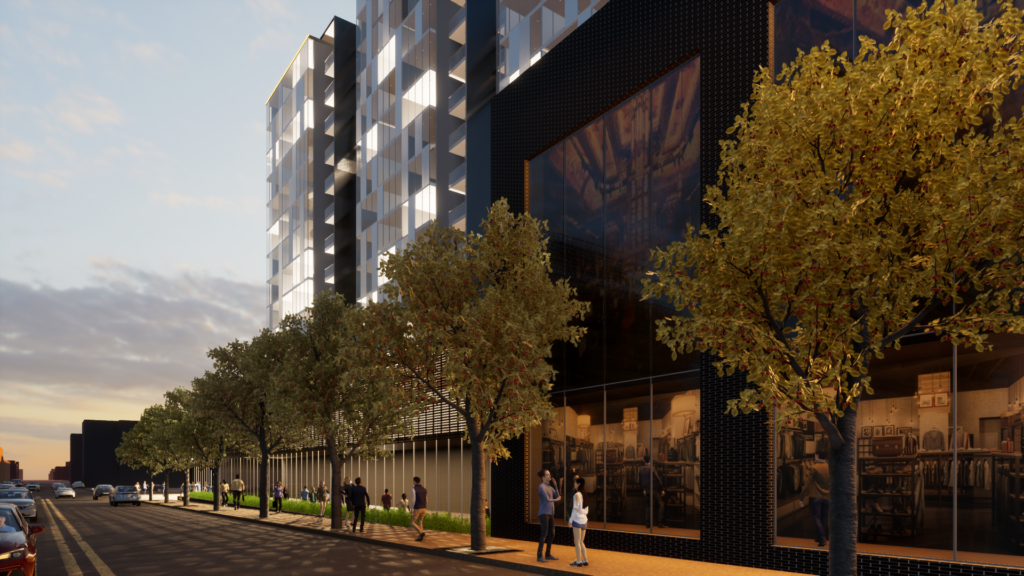
Human-scaled streetscape
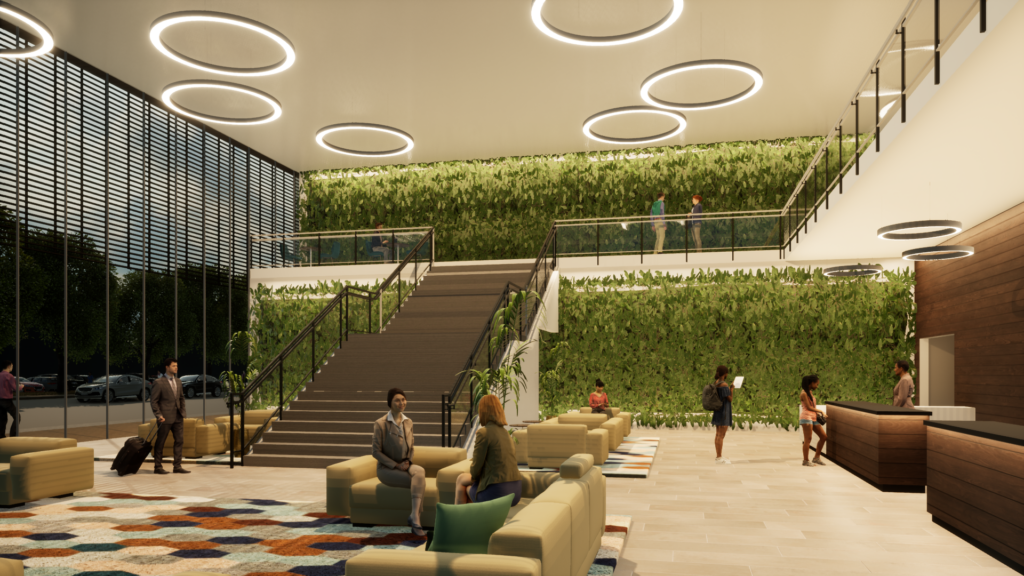
Hotel lobby wth green wall
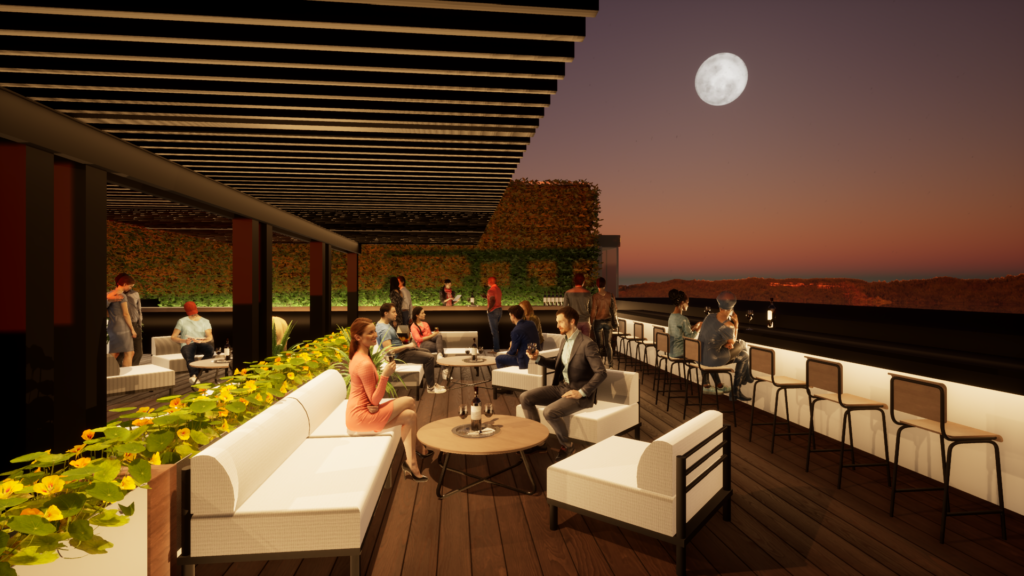
Rooftop restaurant with outdoor seating
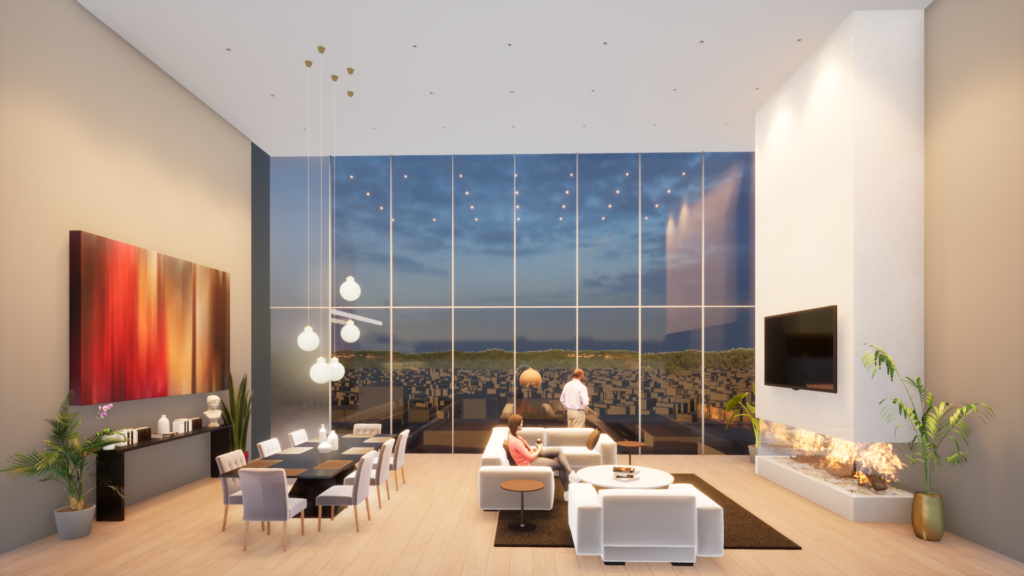
Two-story living space at penthouse units
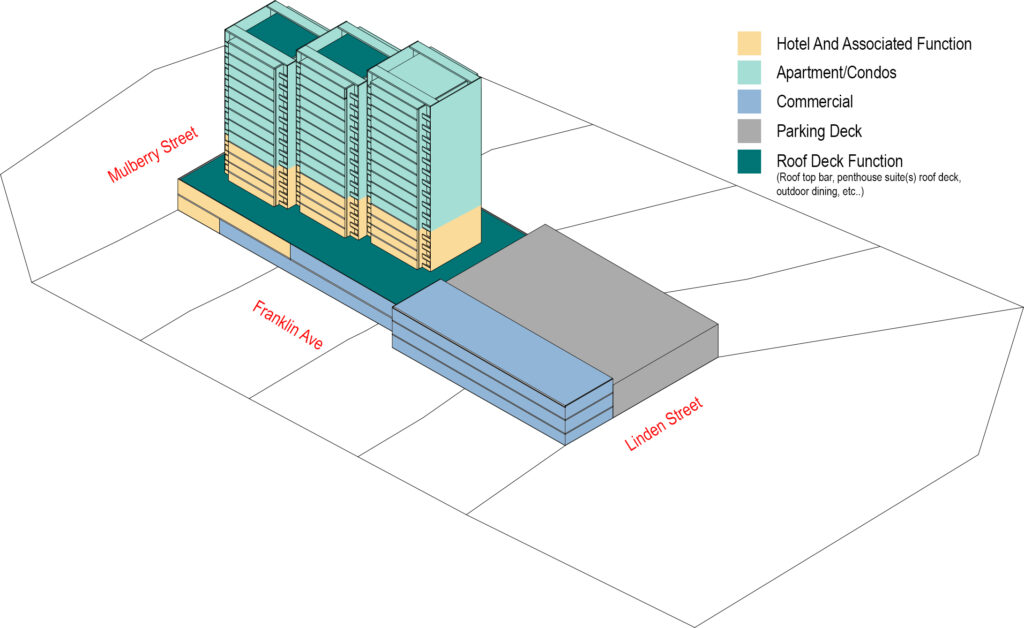
Massing study for overall site
