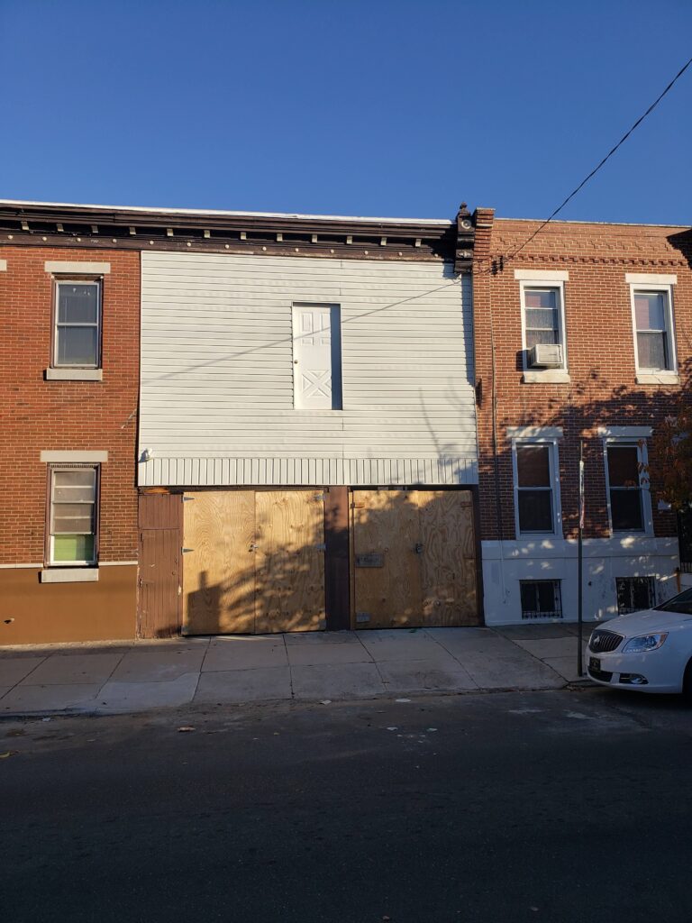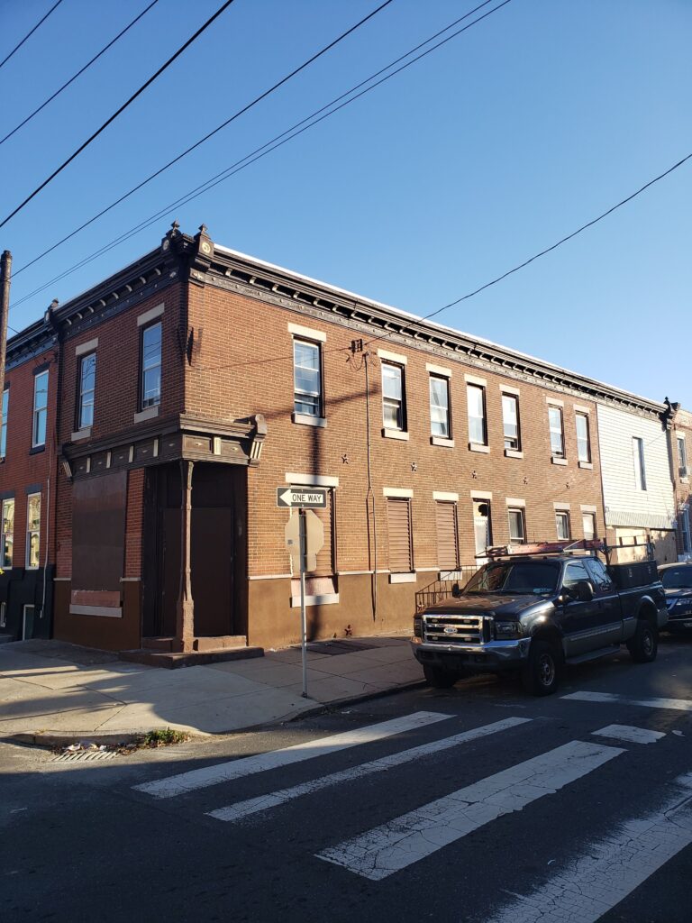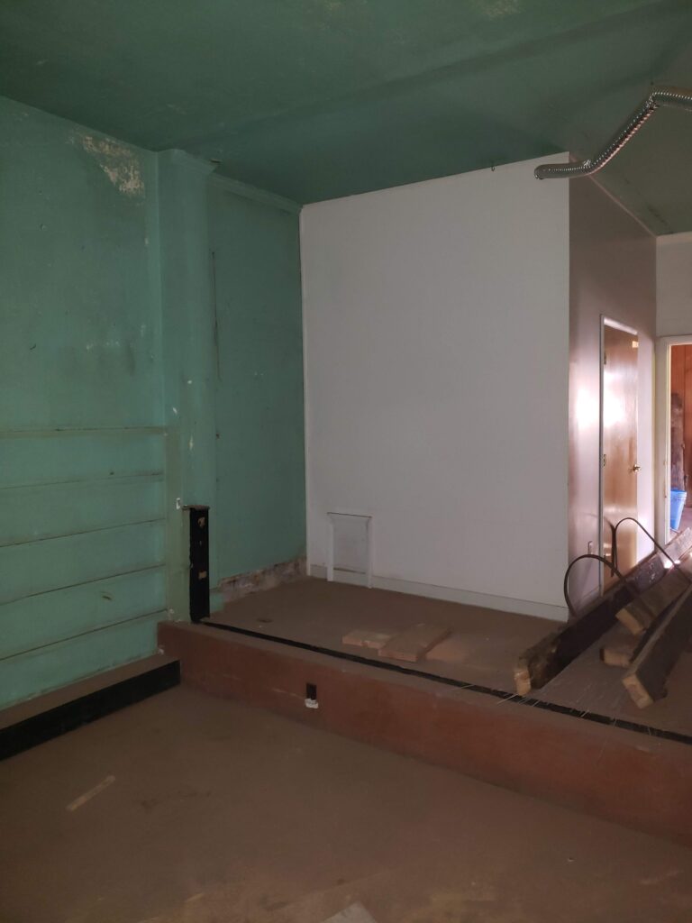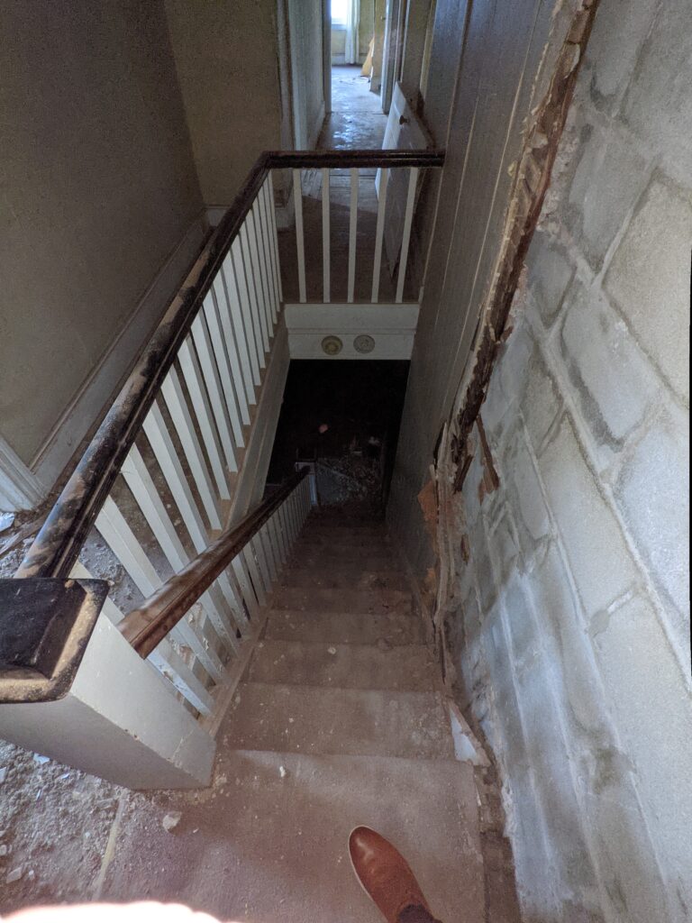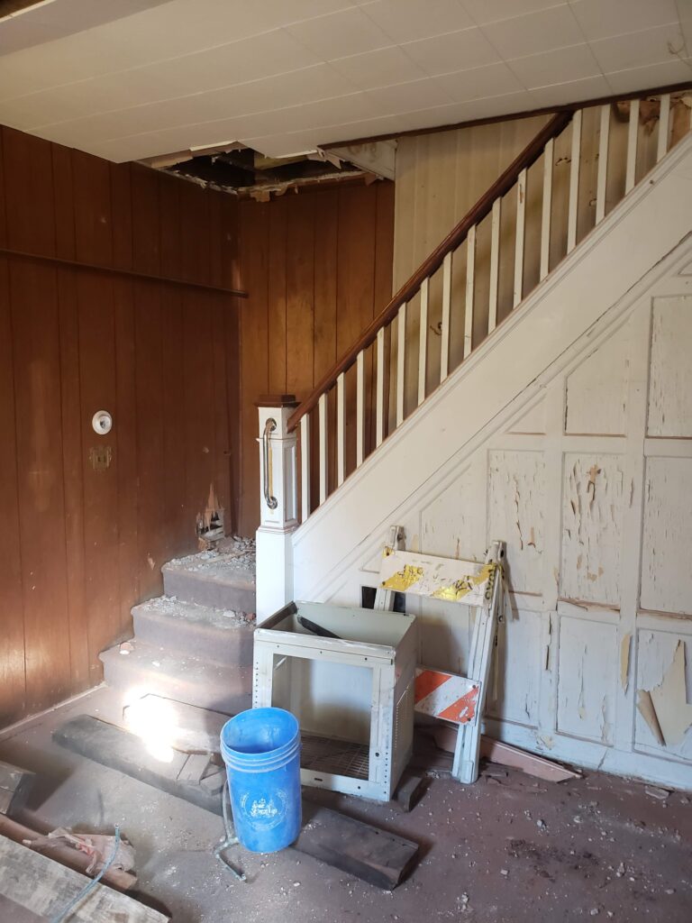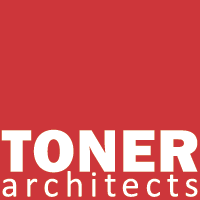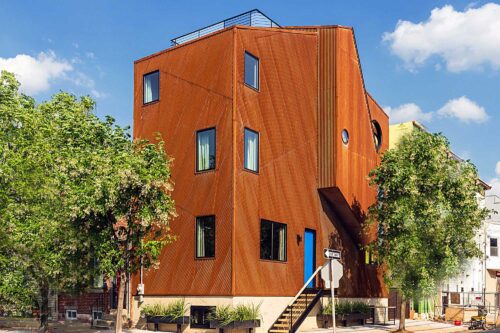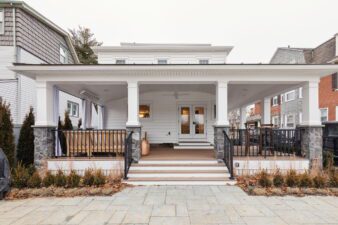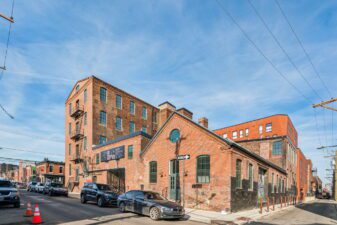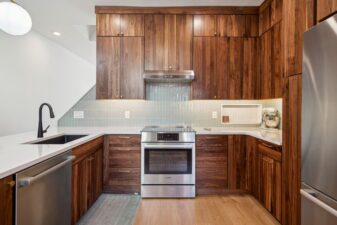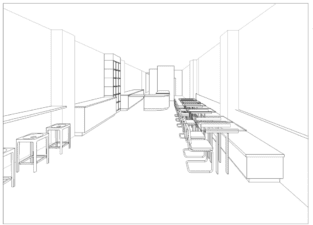Updating a Classic
When we arrived at this building for the first time, it was in sad shape. Empty for years, it was crumbling from the inside out. Some work had been done to stabilize the structure, but it was still boarded up and needed a vision for its future.
Ultimately, the work included a full renovation of the interior to convert it to a coffee shop on the first floor, with two apartments and support spaces above. A third floor addition was added above the existing two stories.
Project size: 2,260 sf (existing), 1,200 sf (addition)
Program: New ground-floor coffee shop with two two-bedroom apartments and two workshop spaces above. Third-floor addition with roof deck.
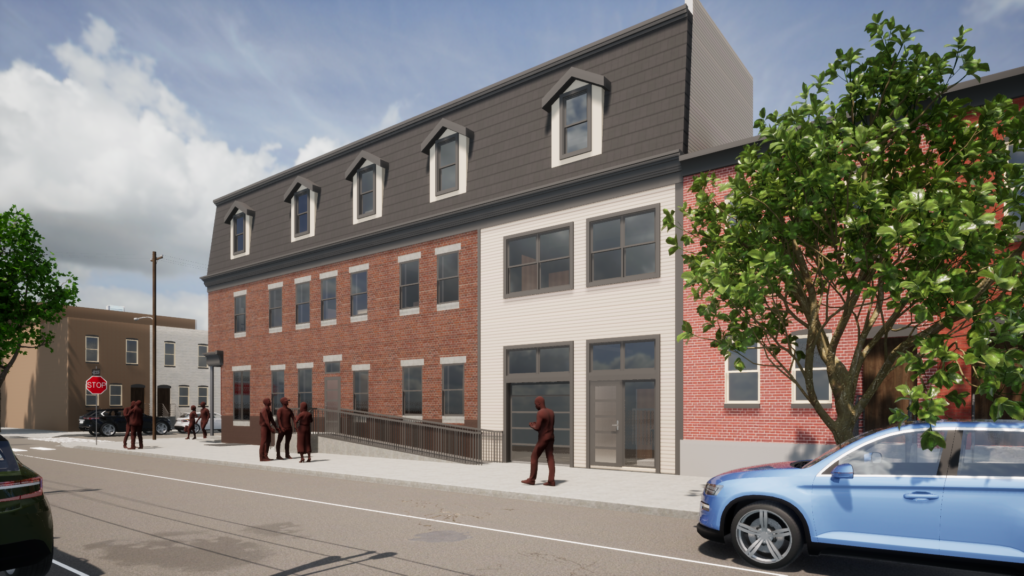
View from the south.
Floor Plans
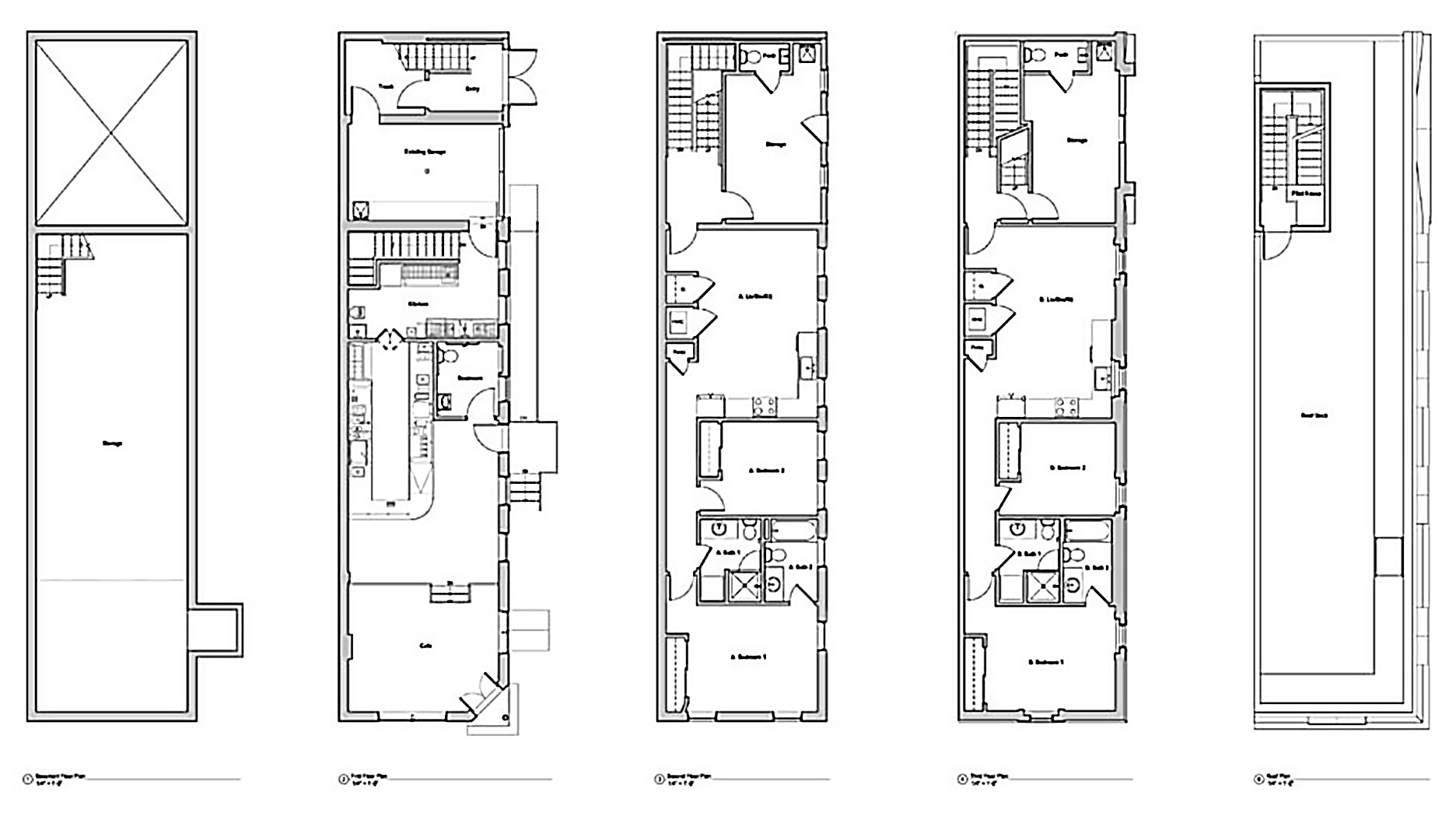
Existing Interior Conditions Prior to Renovation
