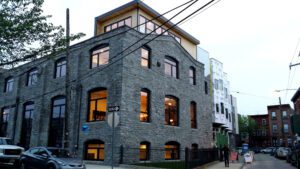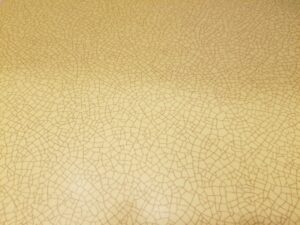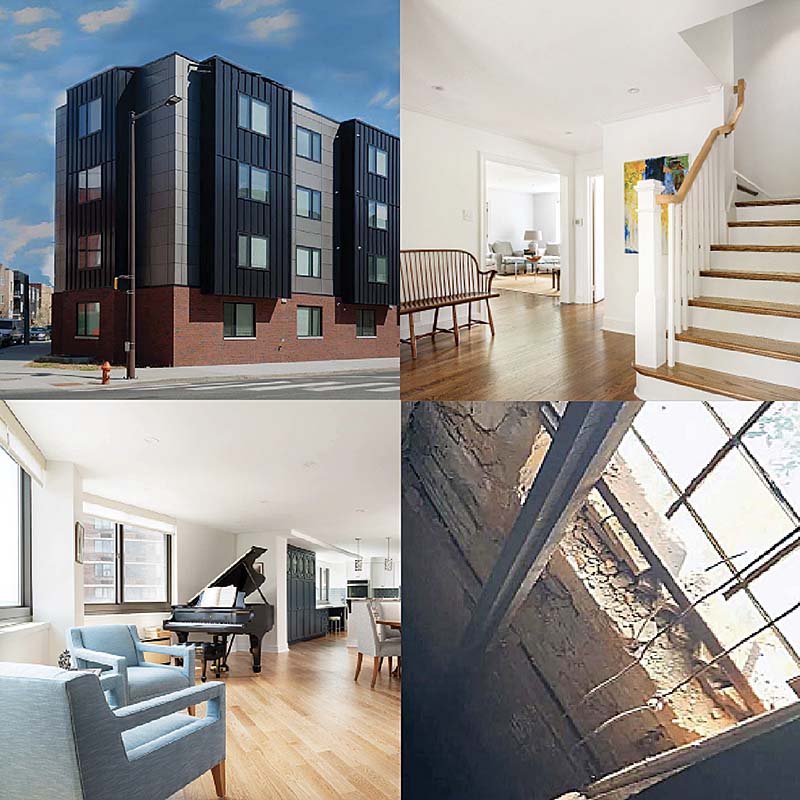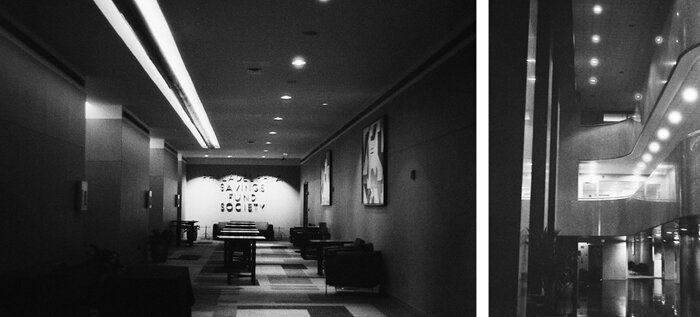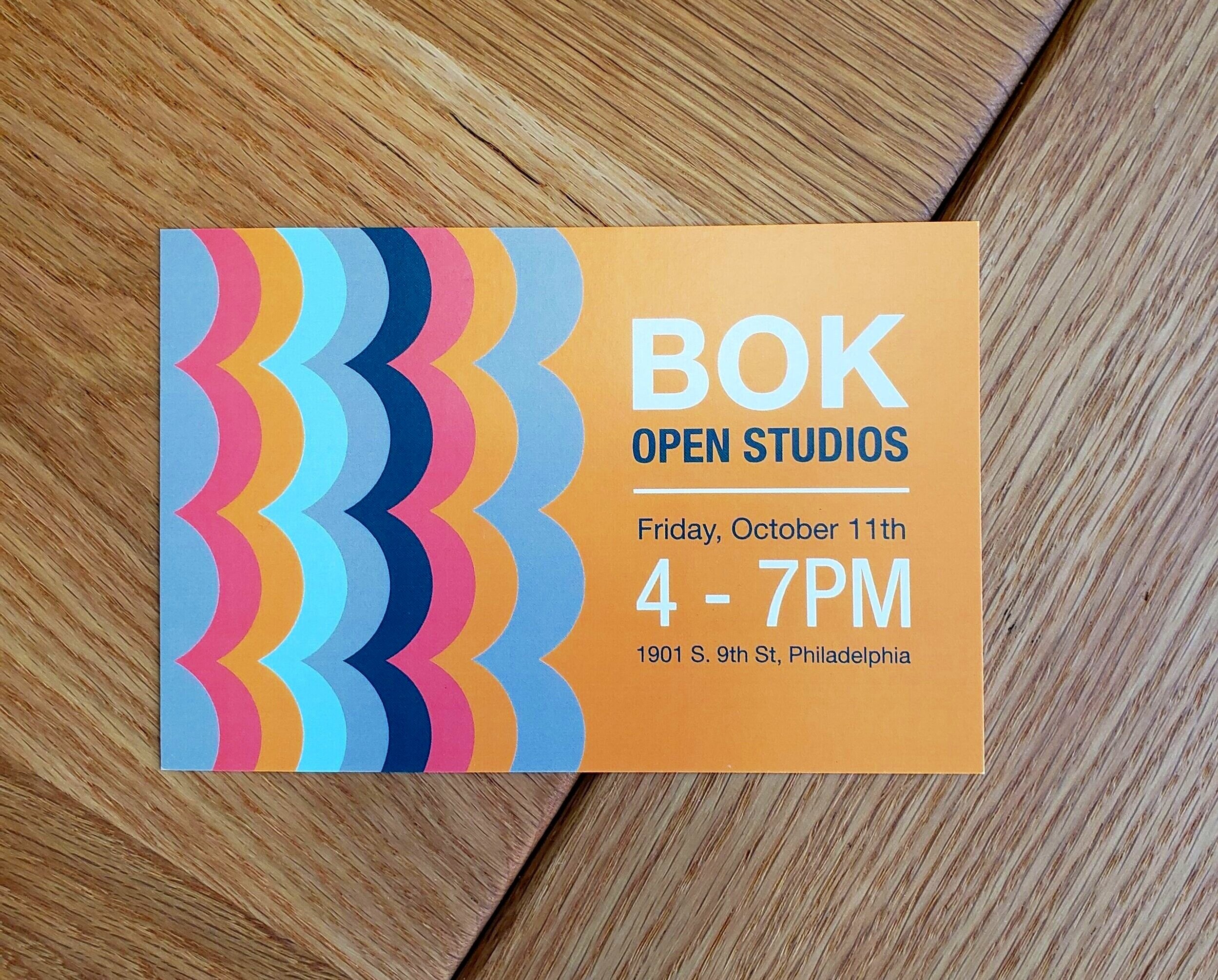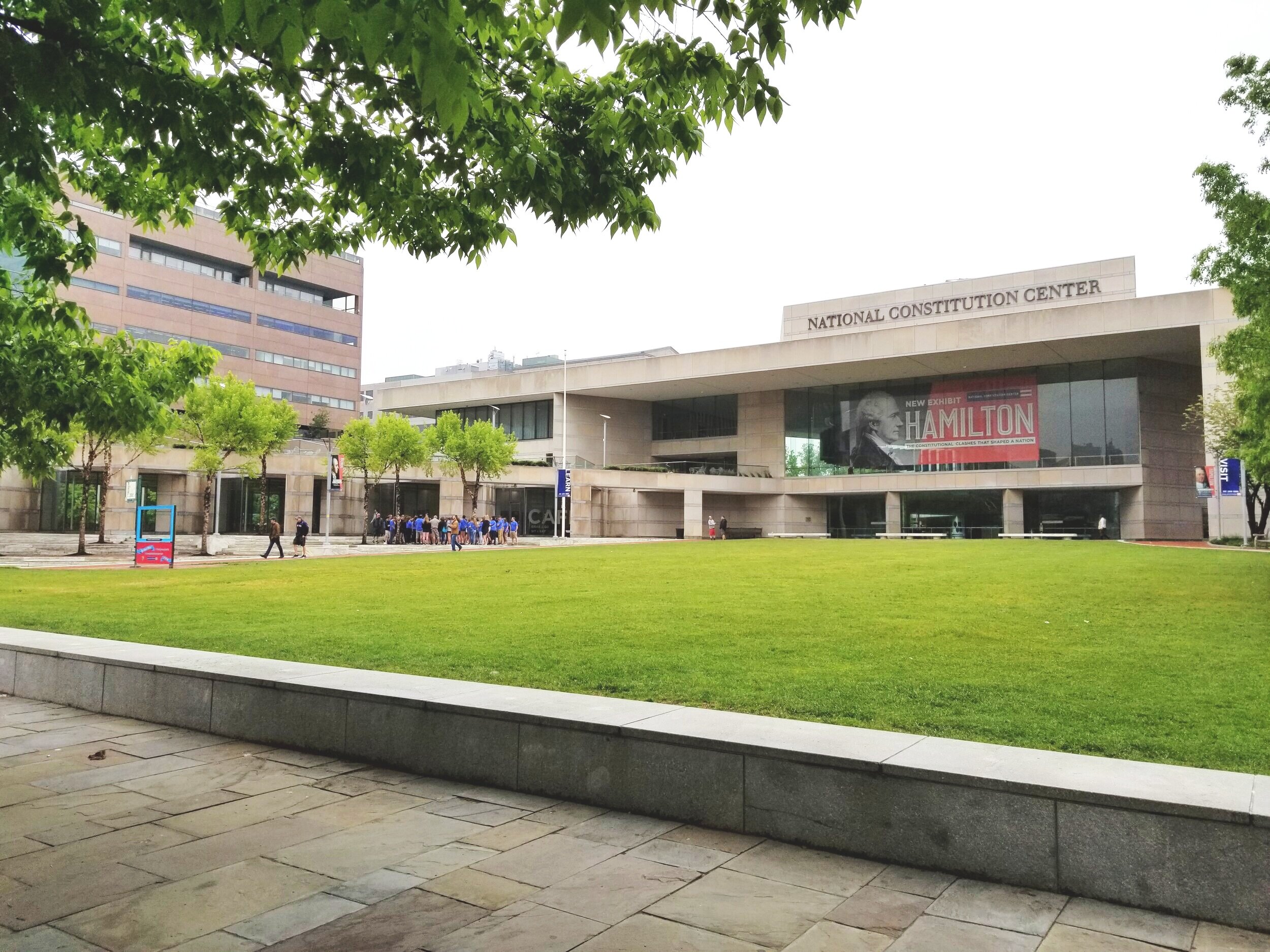We’re getting excited about this project–1627 Brandywine Street in Philadelphia. The building was originally a carriage house. More recently, it was used for storage. Now, we’re working with the new owner to convert it to a home and studio.
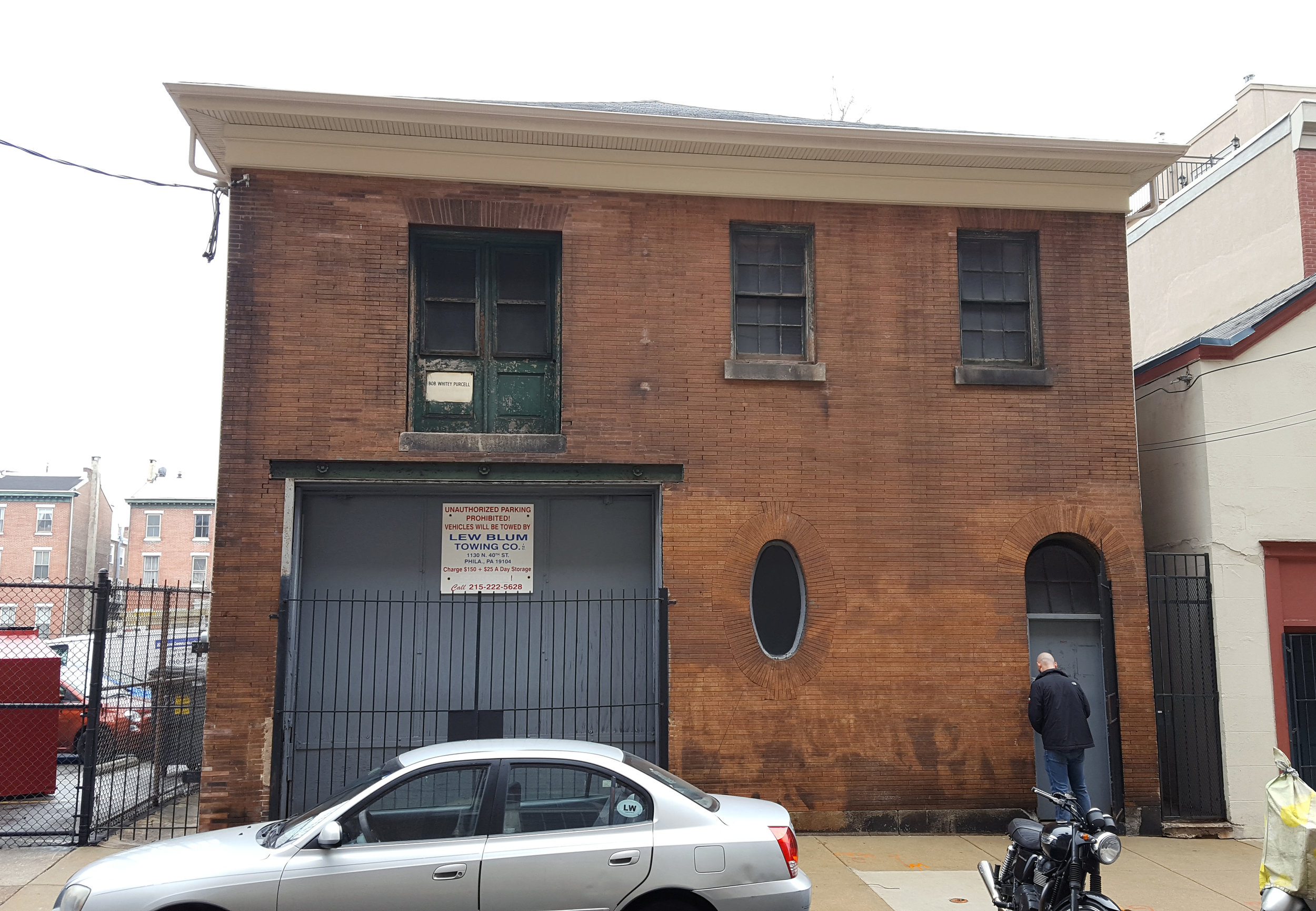
The existing front.
The first floor will contain a garage and photography studio, with living space above. We really want to take advantage of the huge wooden roof trusses, so they’ll stay exposed in the finished space. The front is in amazing condition; it’s made of yellow-orange ironspot roman brick, with incredibly thin joints and great workmanship.
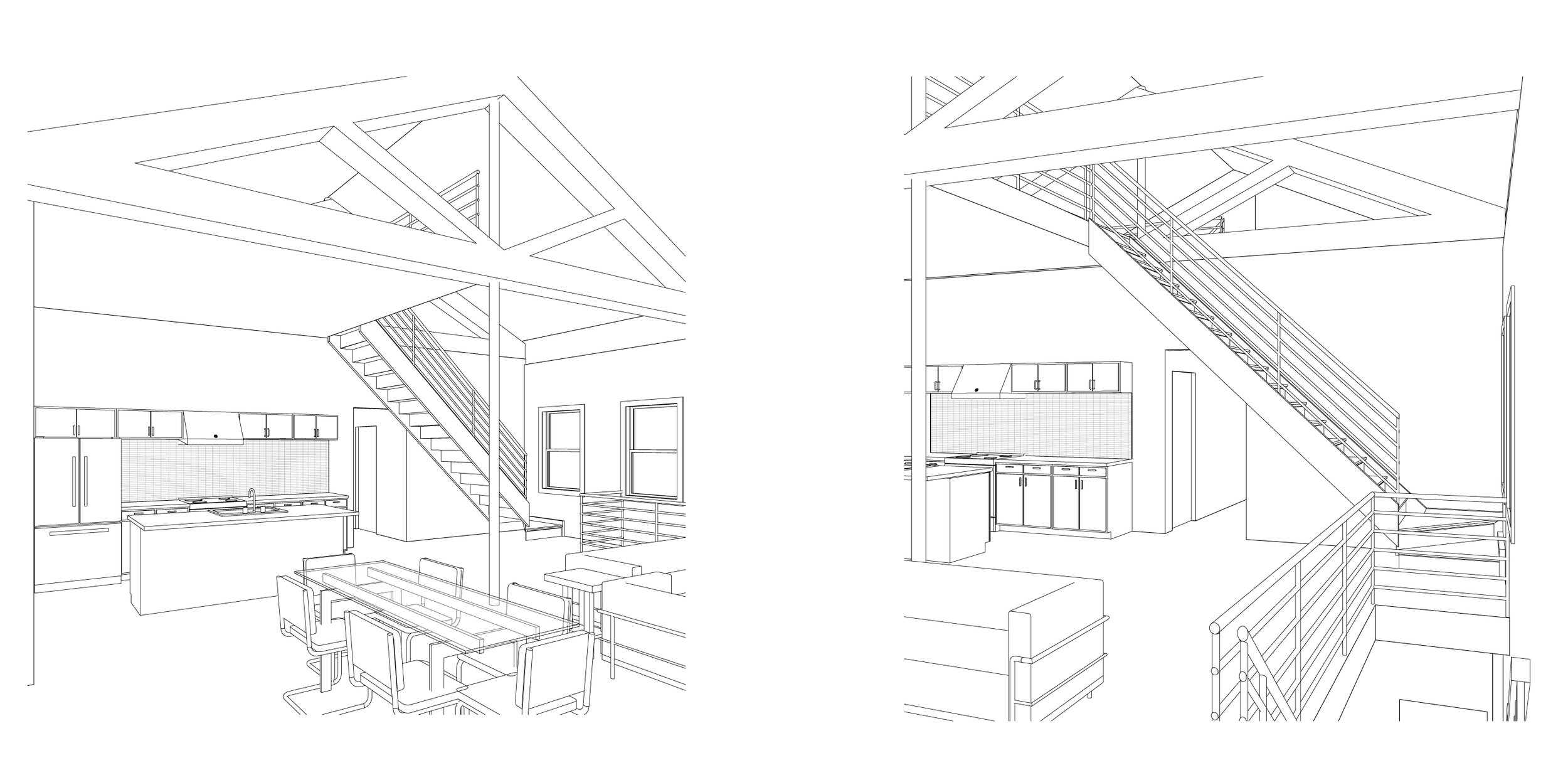
Some images of the proposed space.
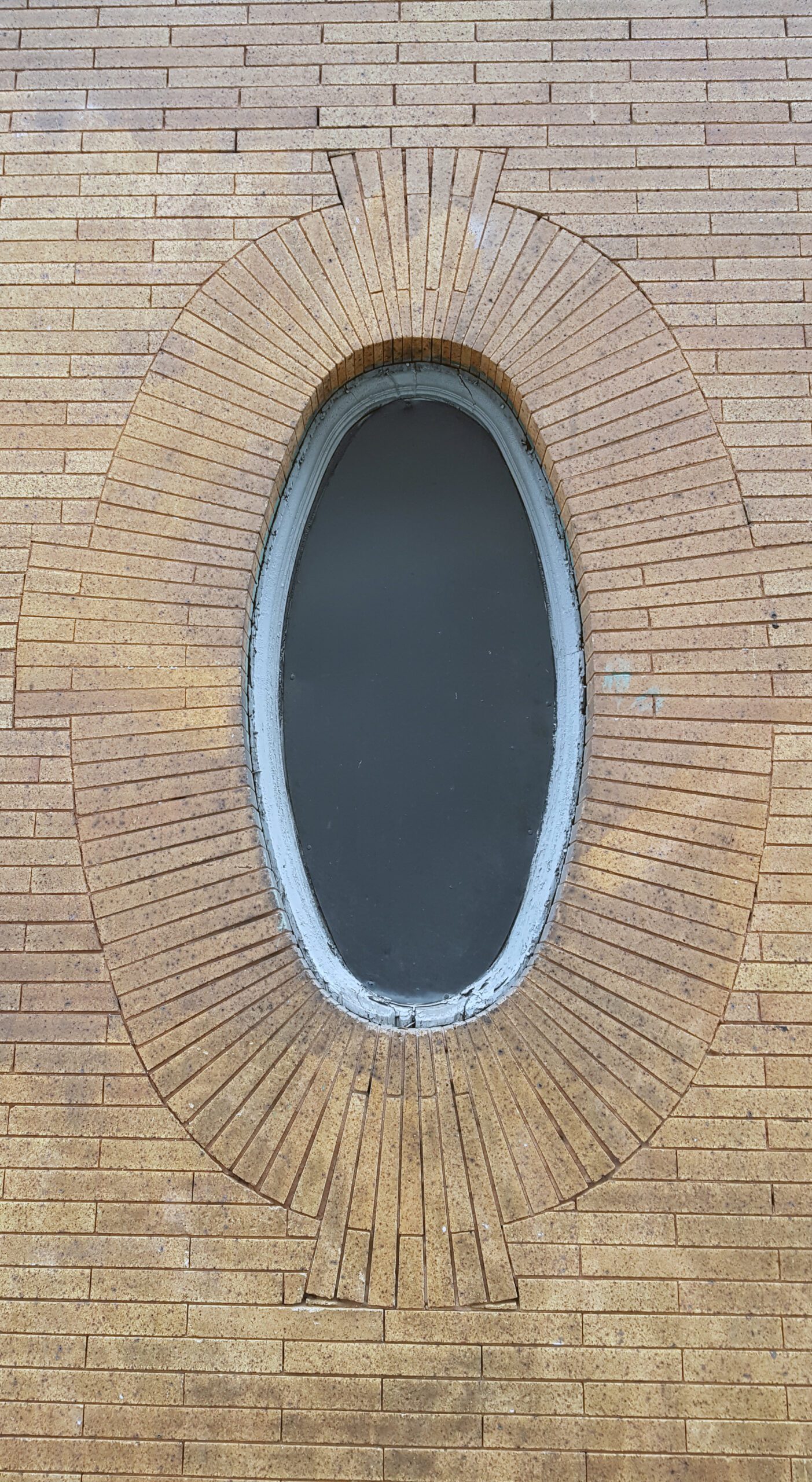
A detail of the oval window; look at how carefully the bricks were cut to fit it.
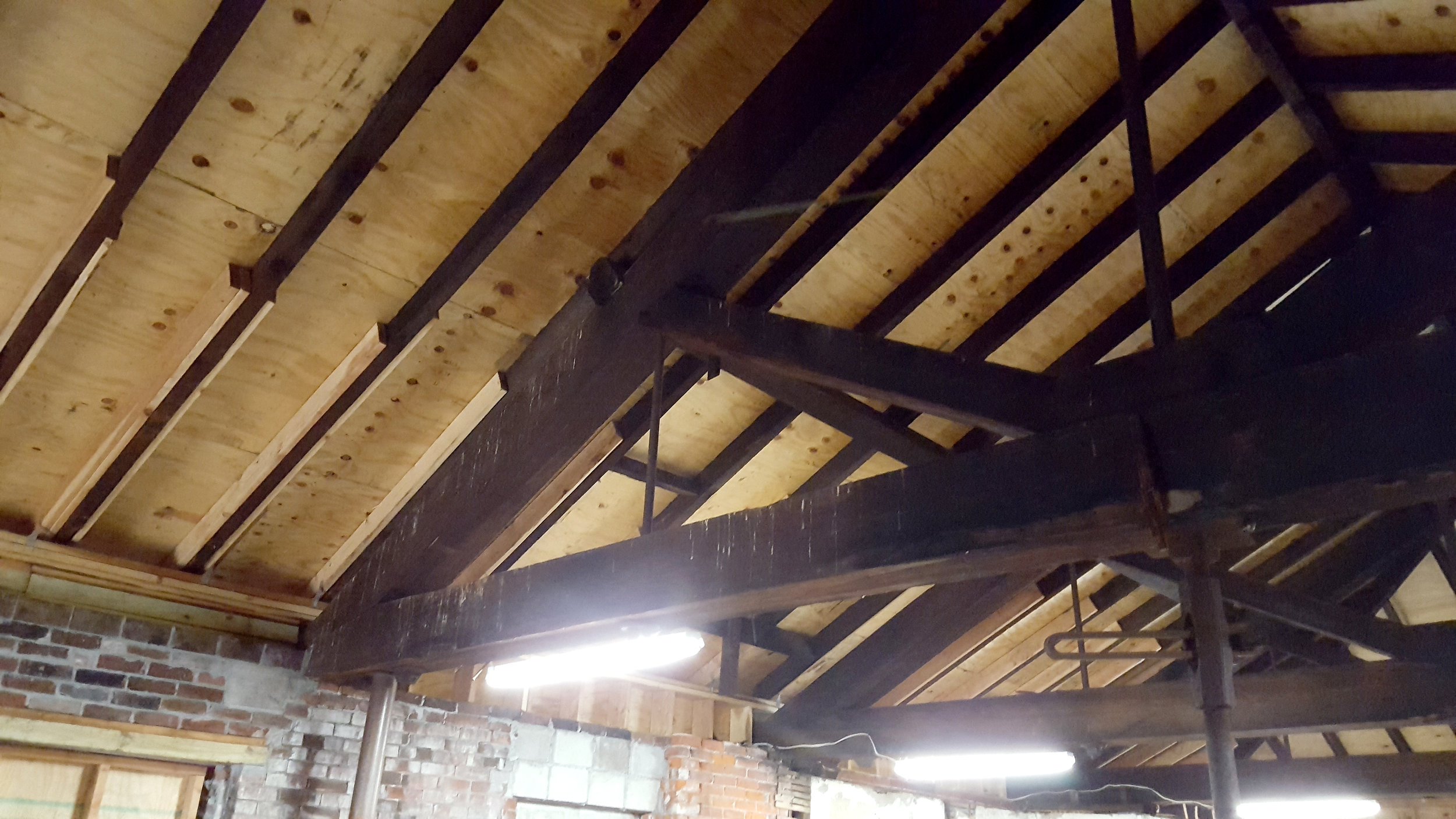
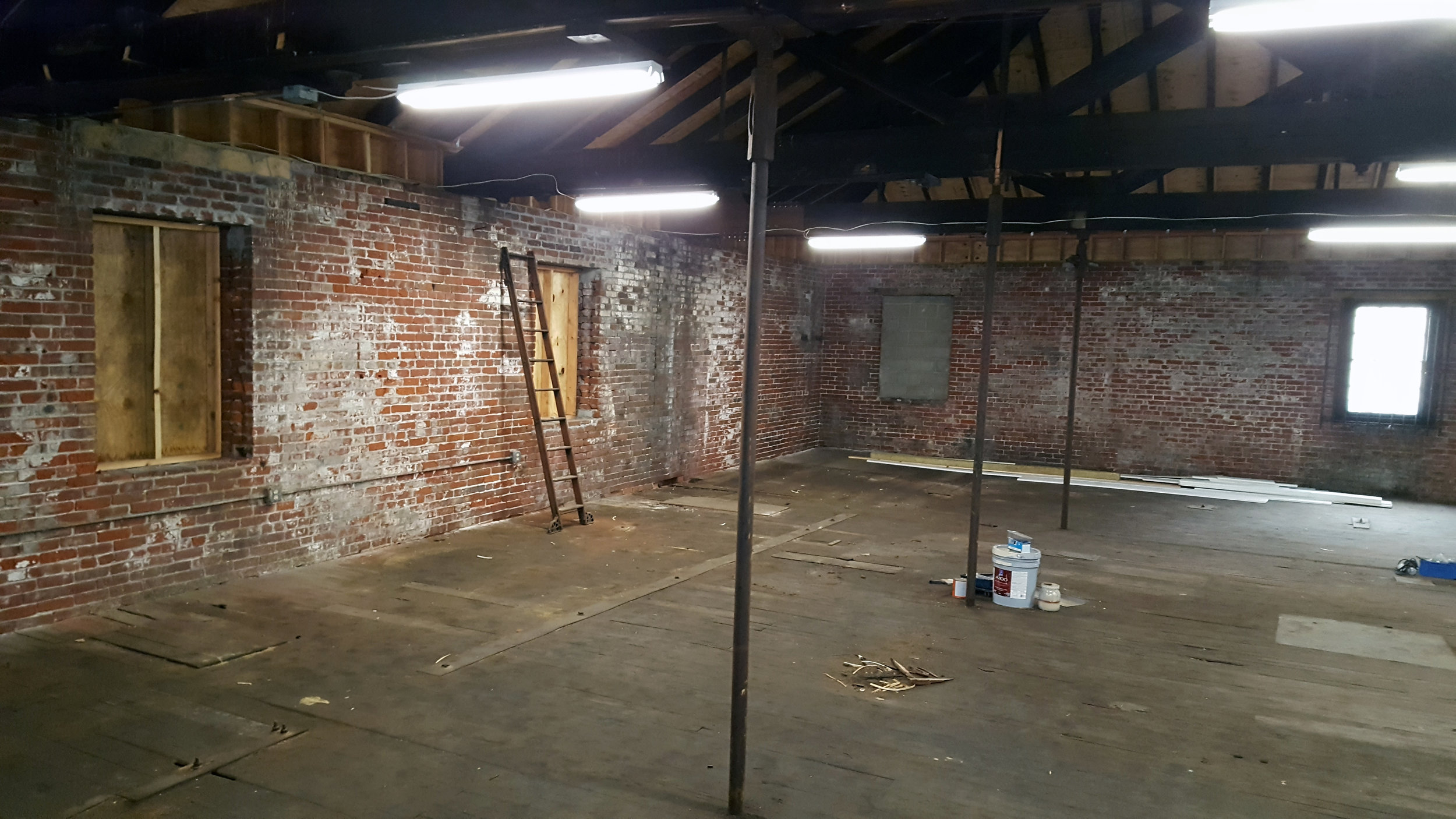
The second floor; the steel rods coming down from the trusses hold the floor up.
Carriages used to be stored in here; the large roof trusses also hold up the second floor, so that the first floor could be totally open. There’s evidence that at one time there was an elevator (manually operated, of course) that could lift carriages up to the second level.

