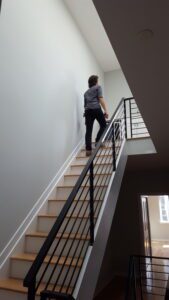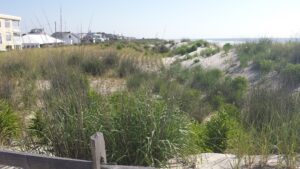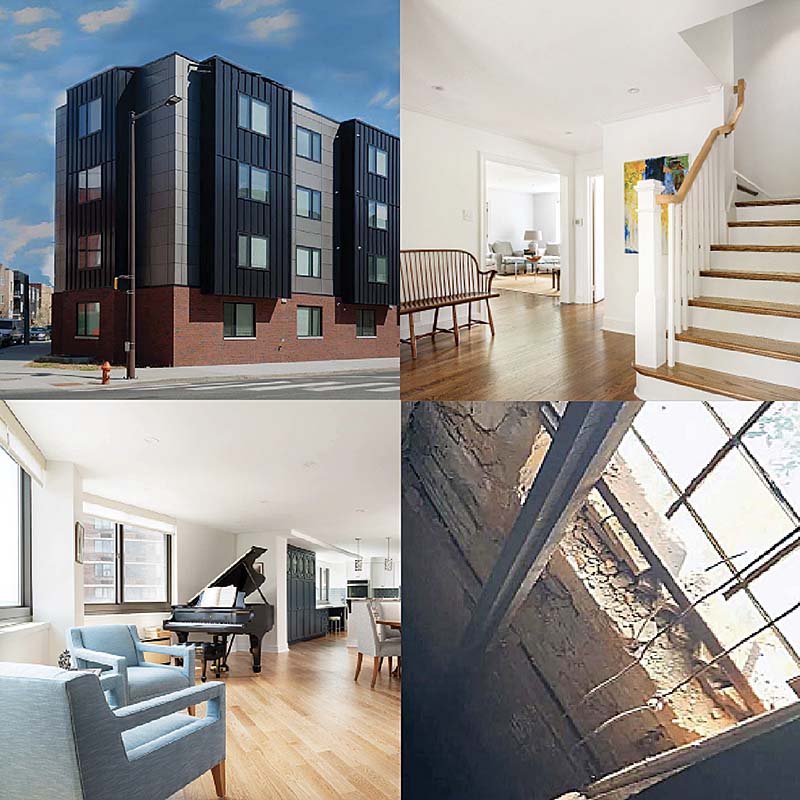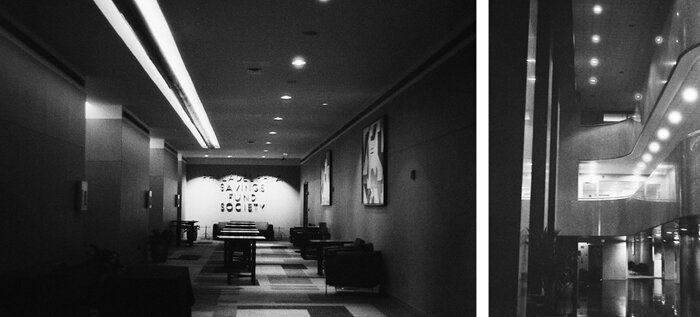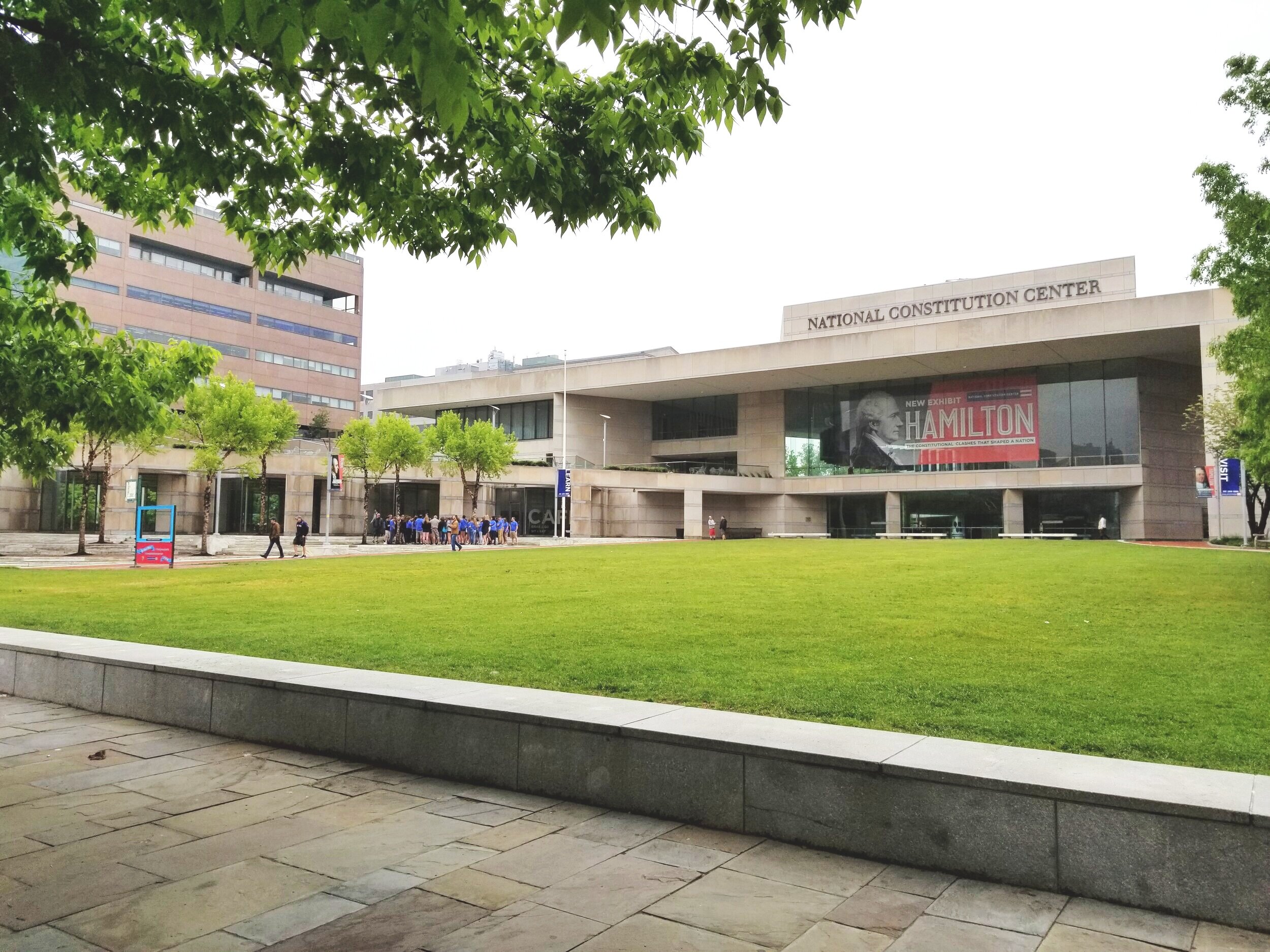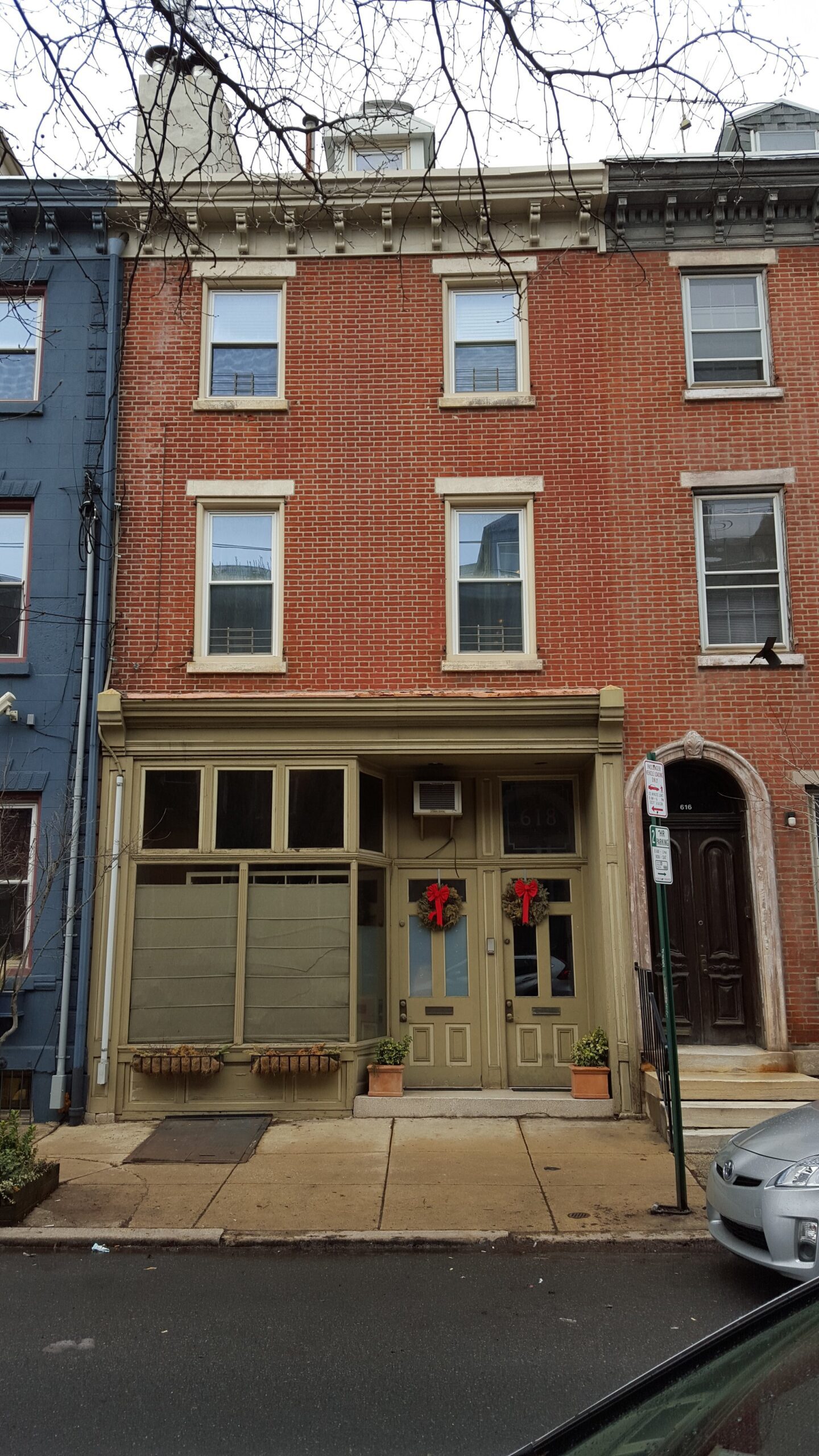
Original condition
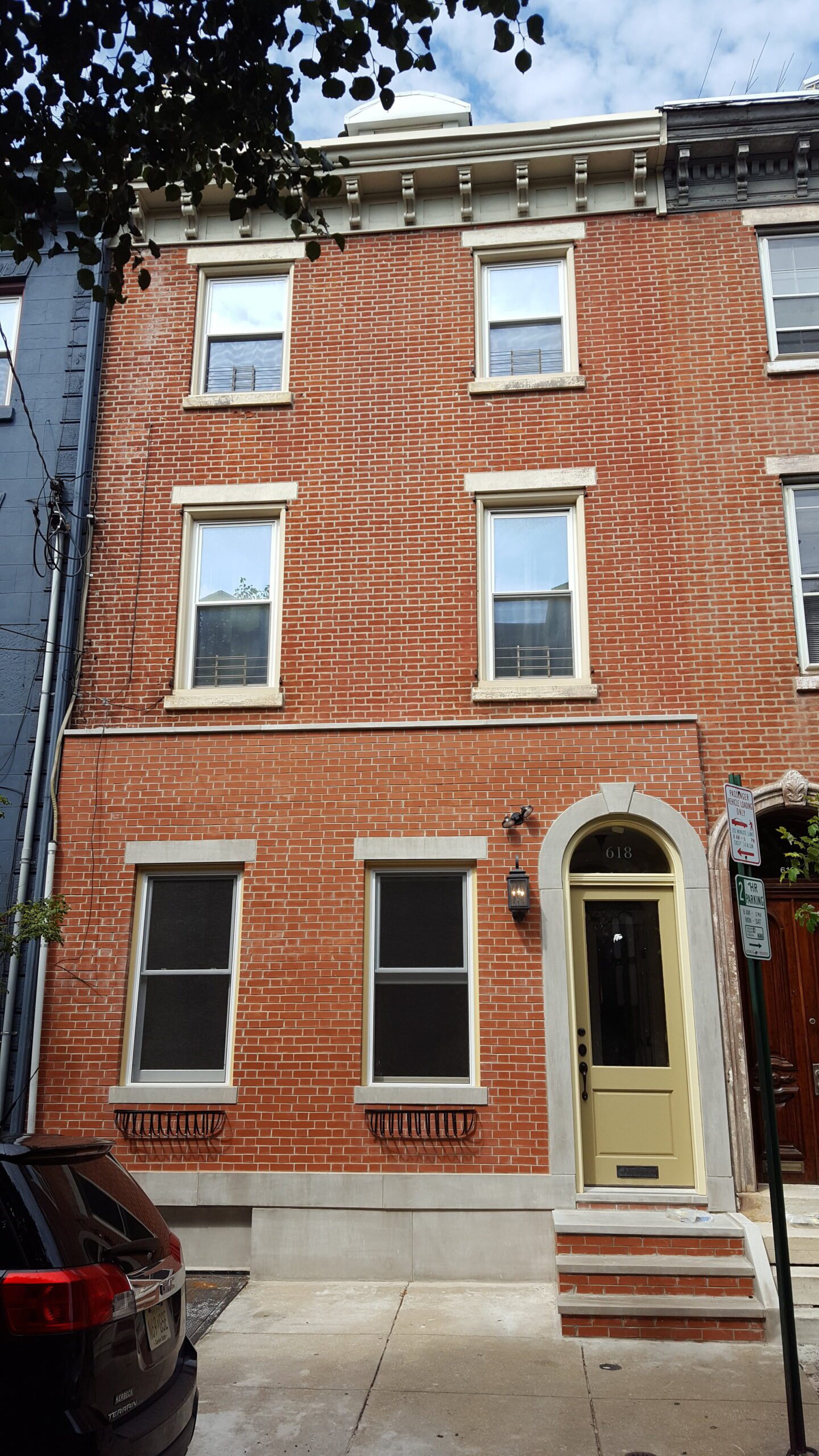
New completed facade
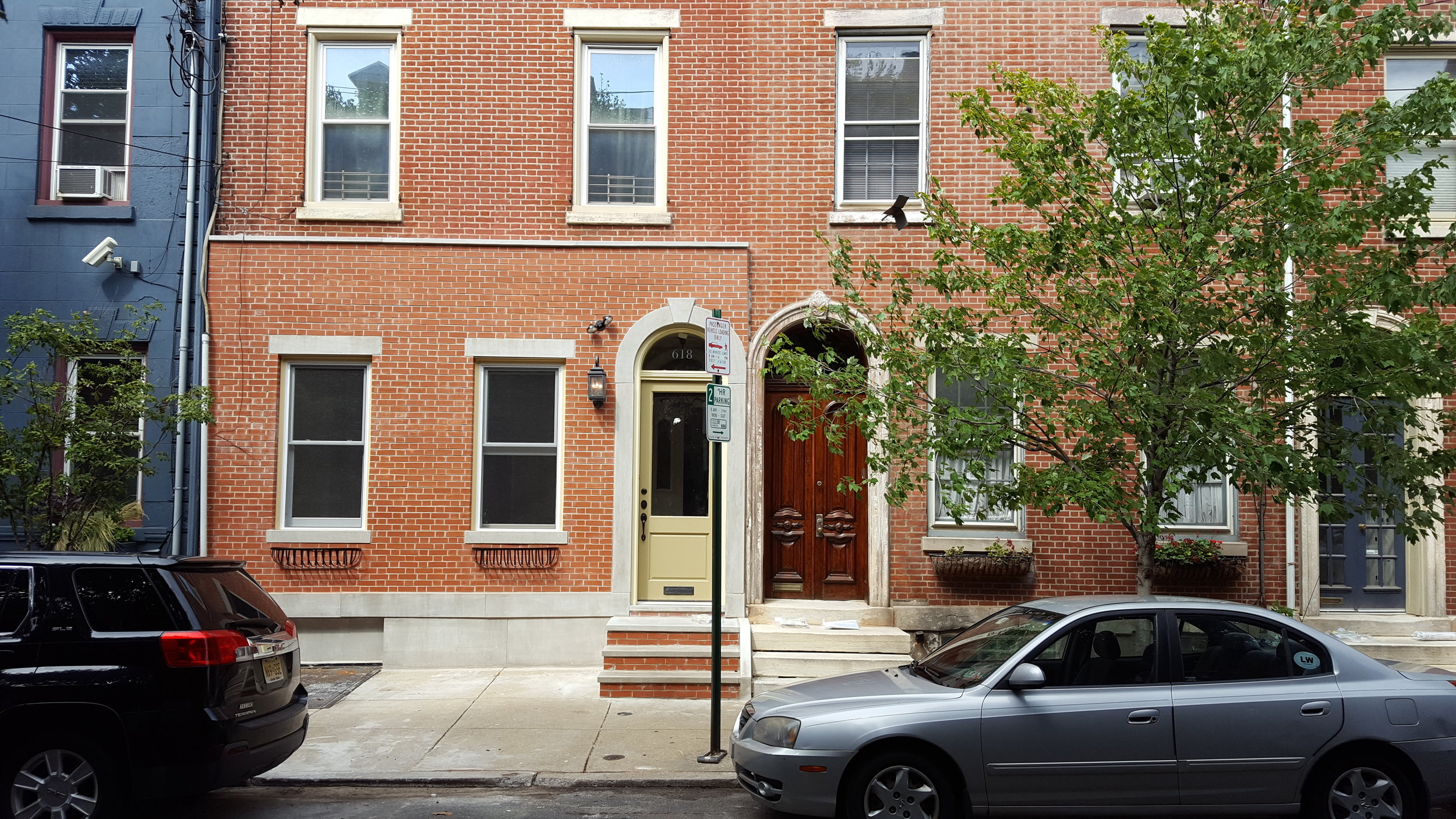
New completed facade in context with its neighbor
For this project, we worked with the owner of a mixed-use building to renovate the first-floor facade. The original front was an interesting storefront, with large panes of glass and a double entry door (one for the first floor daycare center, and one for the upper-floor apartment). The trouble was that 1) the first-floor use is a daycare center, which needed privacy for the children and never had the windows uncovered, and 2) the large panes of glass were set into a very minimal structure that allowed too much movement; the glass was subject to breaking when large trucks drove by!
Obviously, this presented a problem for the users of the building, and a cost to the owner. So, she decided it was time for a makeover. The idea was to mimic, as closely as possible, the surrounding buildings.
As you can see above, we did just that. Cast-stone lintels, base course, and door surround complement the natural stone details next door. And a custom-built door (from John’s Custom Stairs) finished off the look.
During construction, we had to work around several challenges, not least of which was the large steel beam that spanned over the original storefront windows. But the masons (Fresh Start Enterprises) did a great job through it all, and delivered a great final product.

