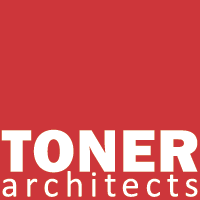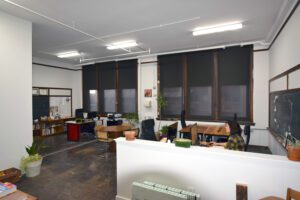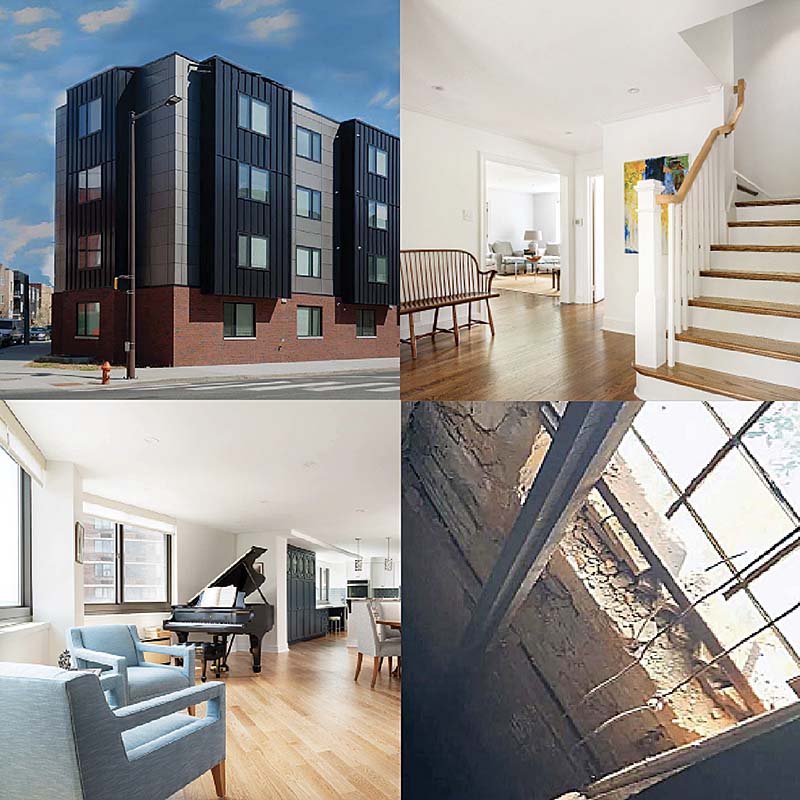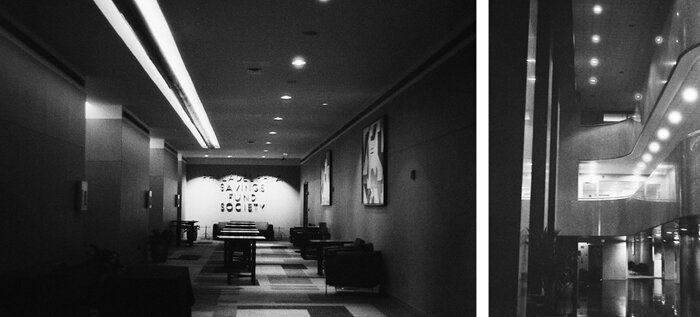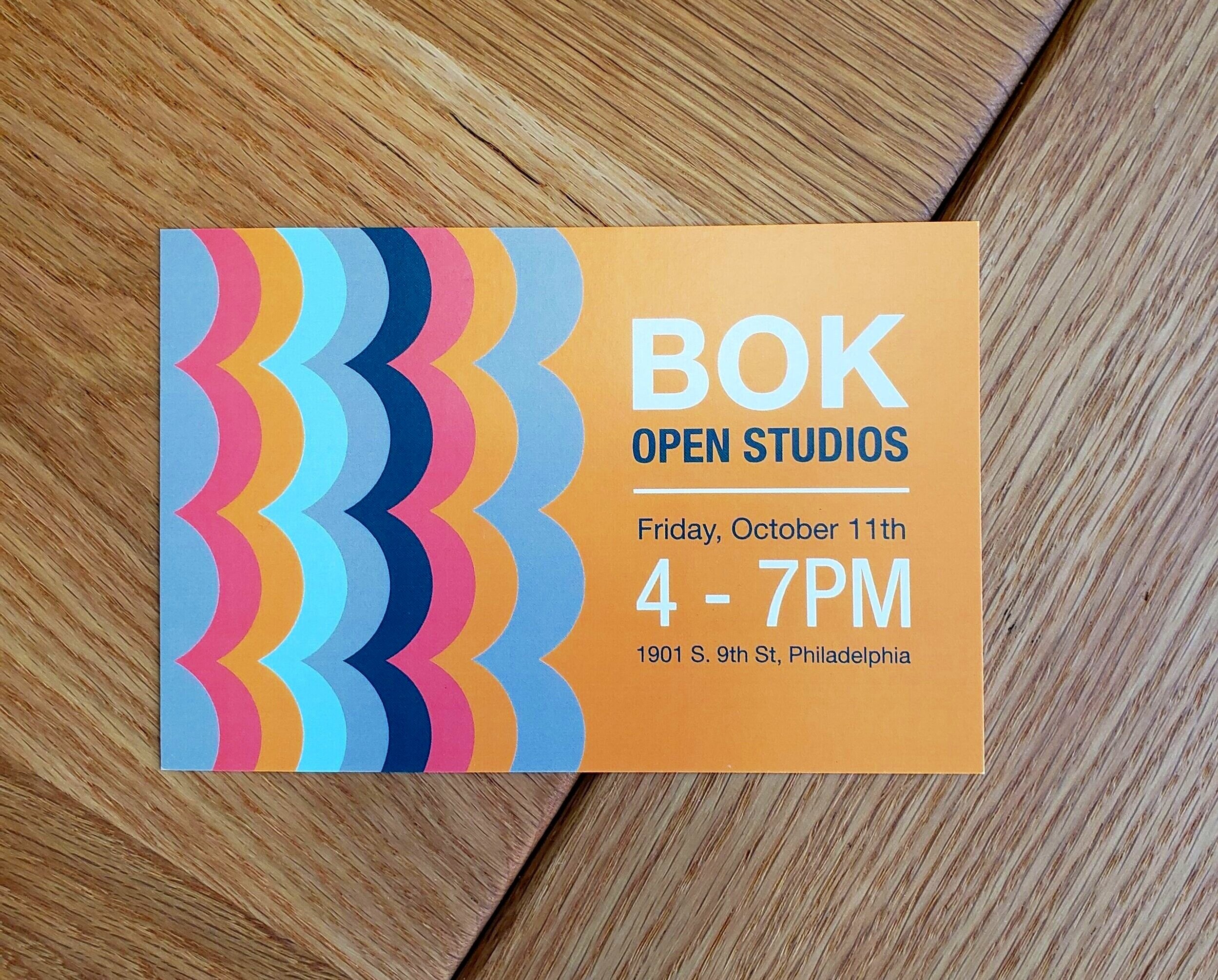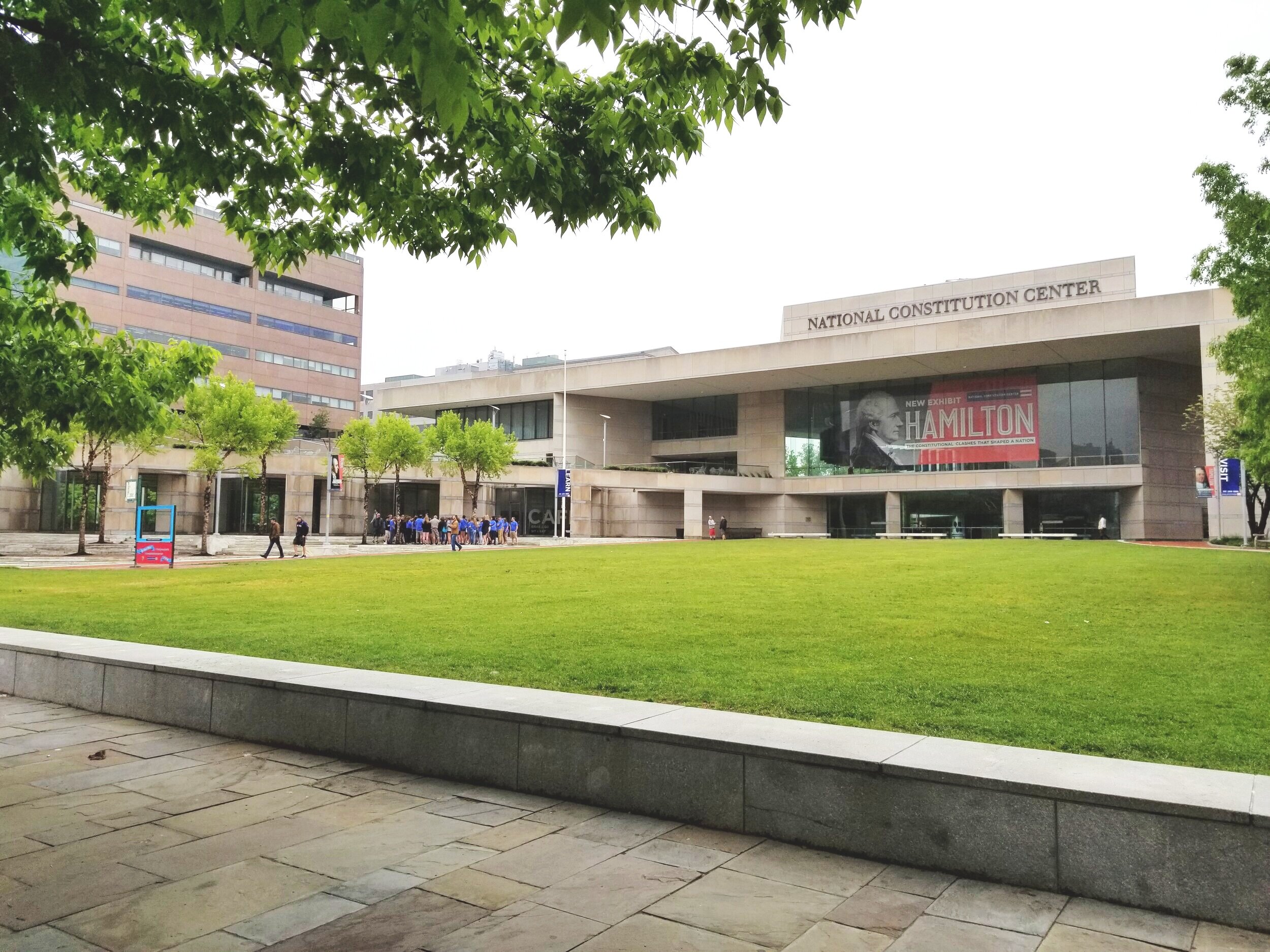I am text block. Click edit button to change this text. Lorem ipsum dolor sit amet, consectetur adipiscing elit. Ut elit tellus, luctus nec ullamcorper mattis, pulvinar dapibus leo.
Construction has just wrapped up on our Coral Street residence. This was a project that started out as a spec house for a developer (Red Oak Development). However, after getting started with construction, a buyer approached the builders, and we worked with her to customize some features of the house, including the master suite and the front elevation.
For the front, the buyer wanted something that referenced the existing architecture in East Kensington, where the house is located. This neighborhood is a mix of rowhomes and old factories. For this facade, we used a traditional red brick, with arched windows. On the right, you can see some filled-in openings; this is a nod to the many factory windows that get filled in over time, as the factory’s needs change.
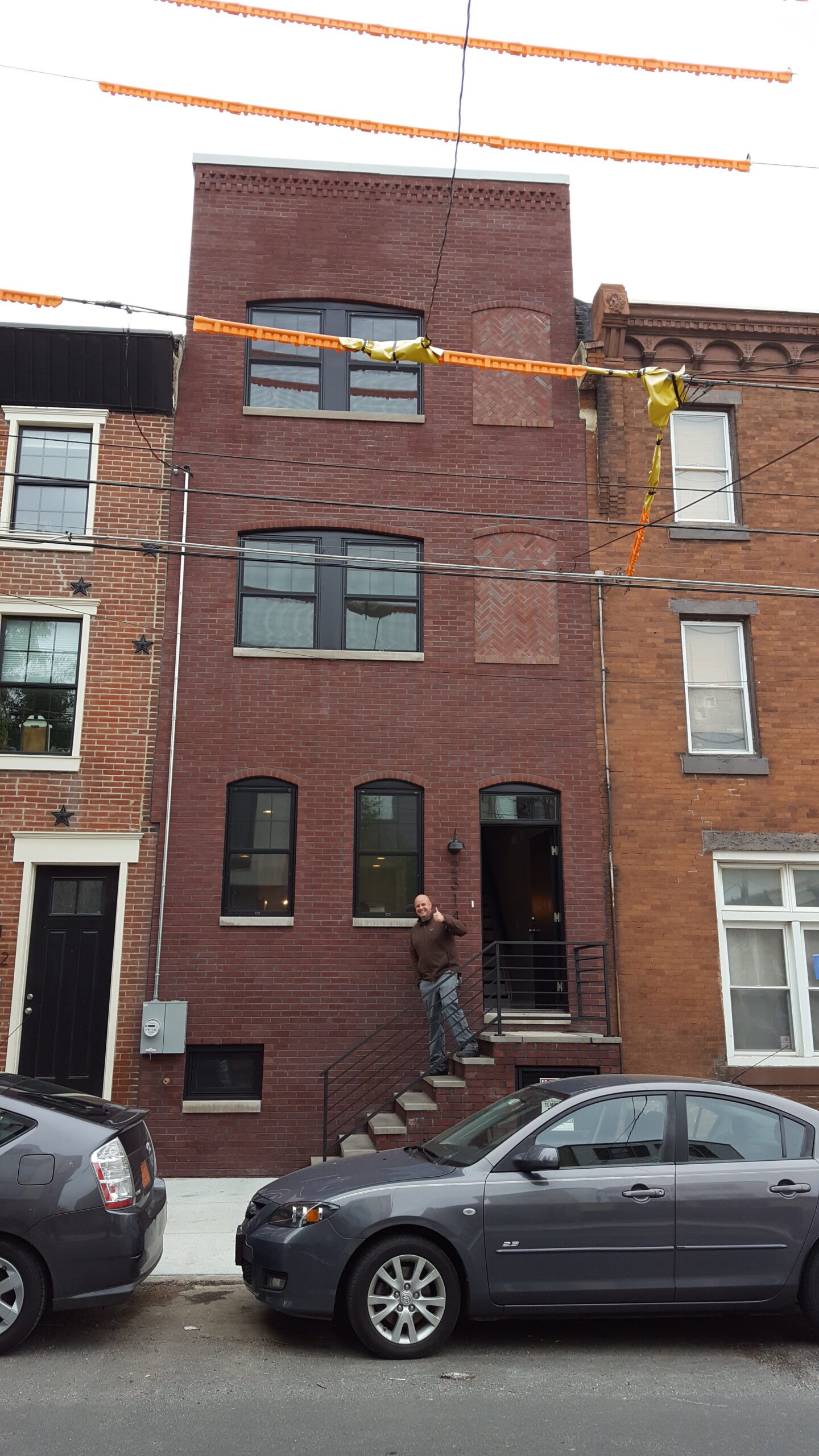
Upright (left) & Spire (right)
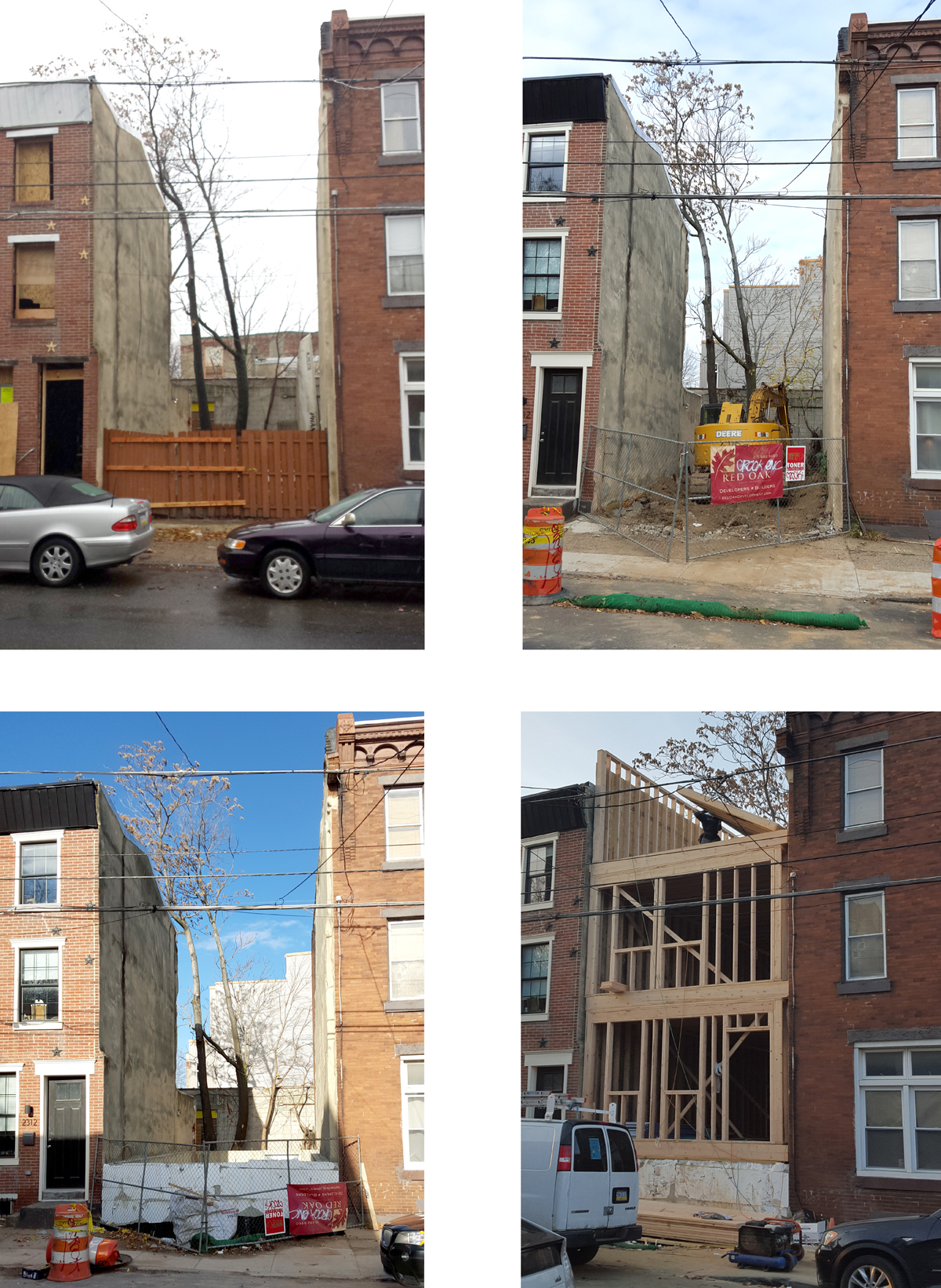
Some progress shots during construction
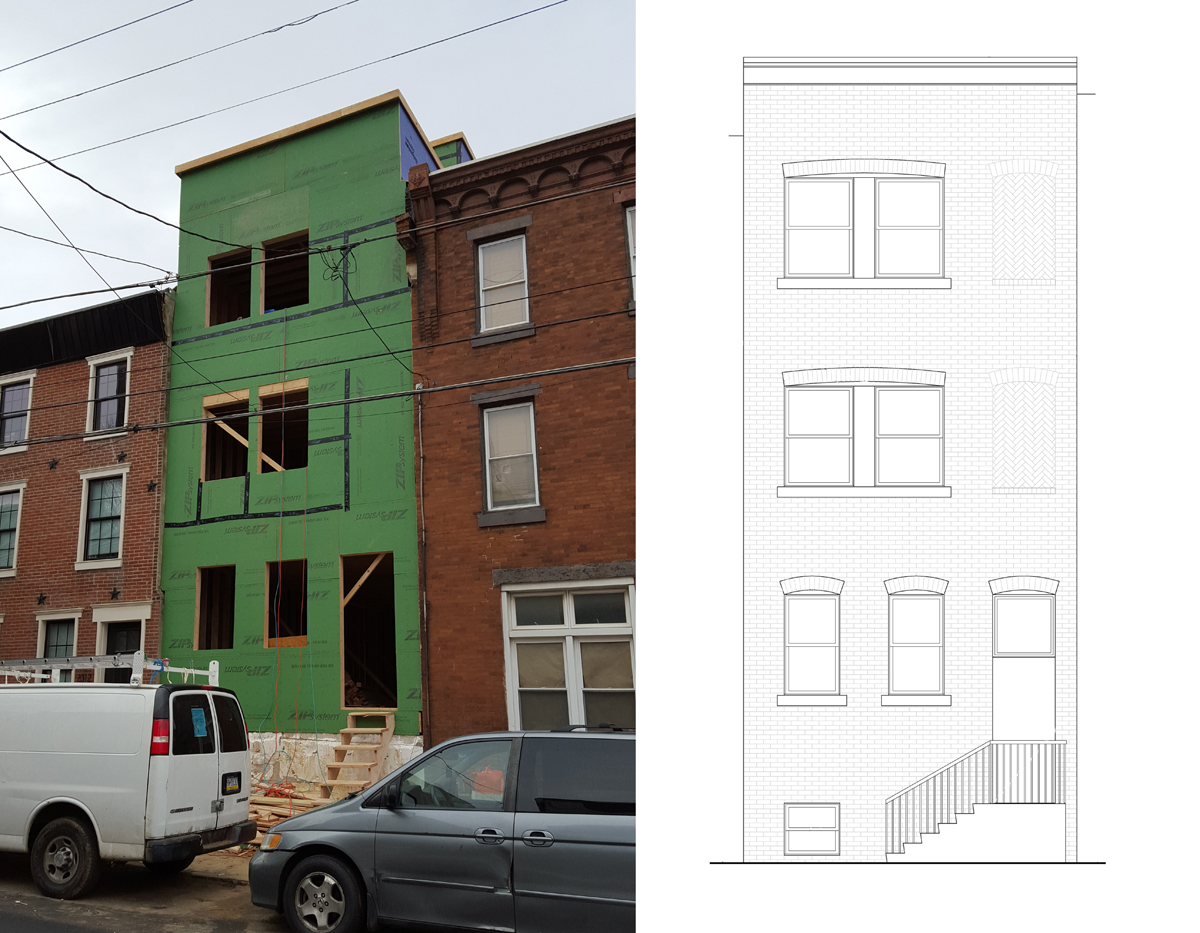
Some progress shots during construction
