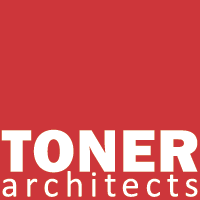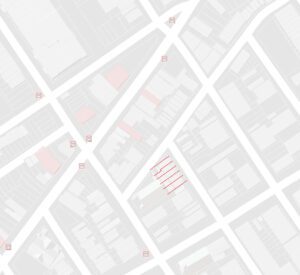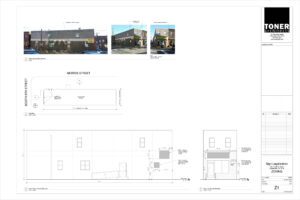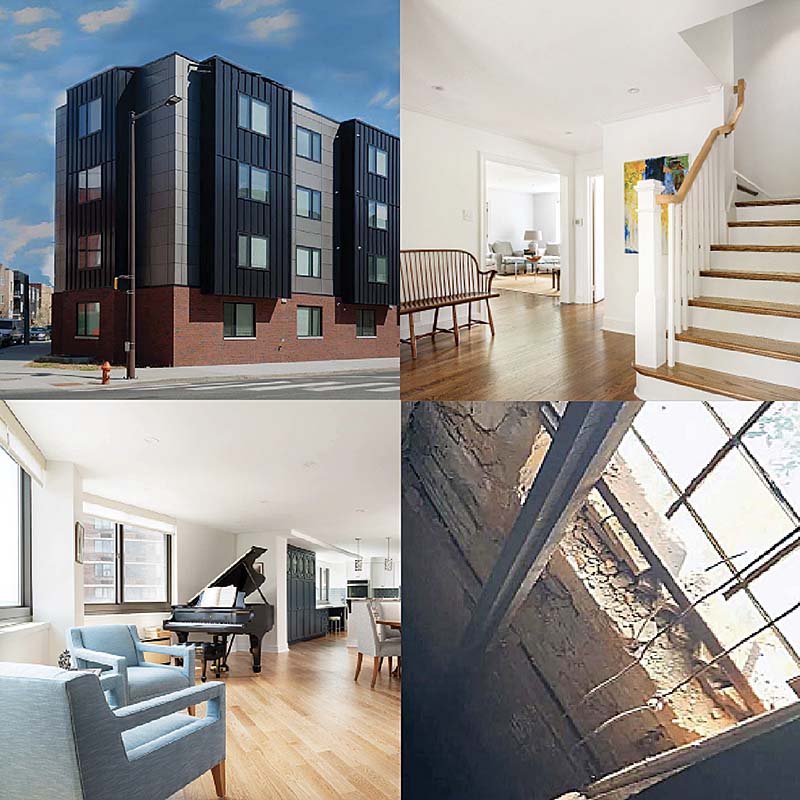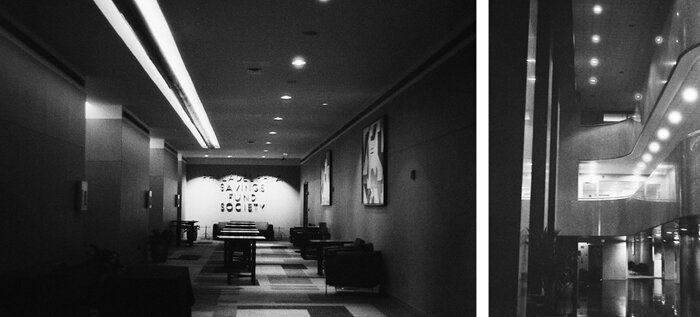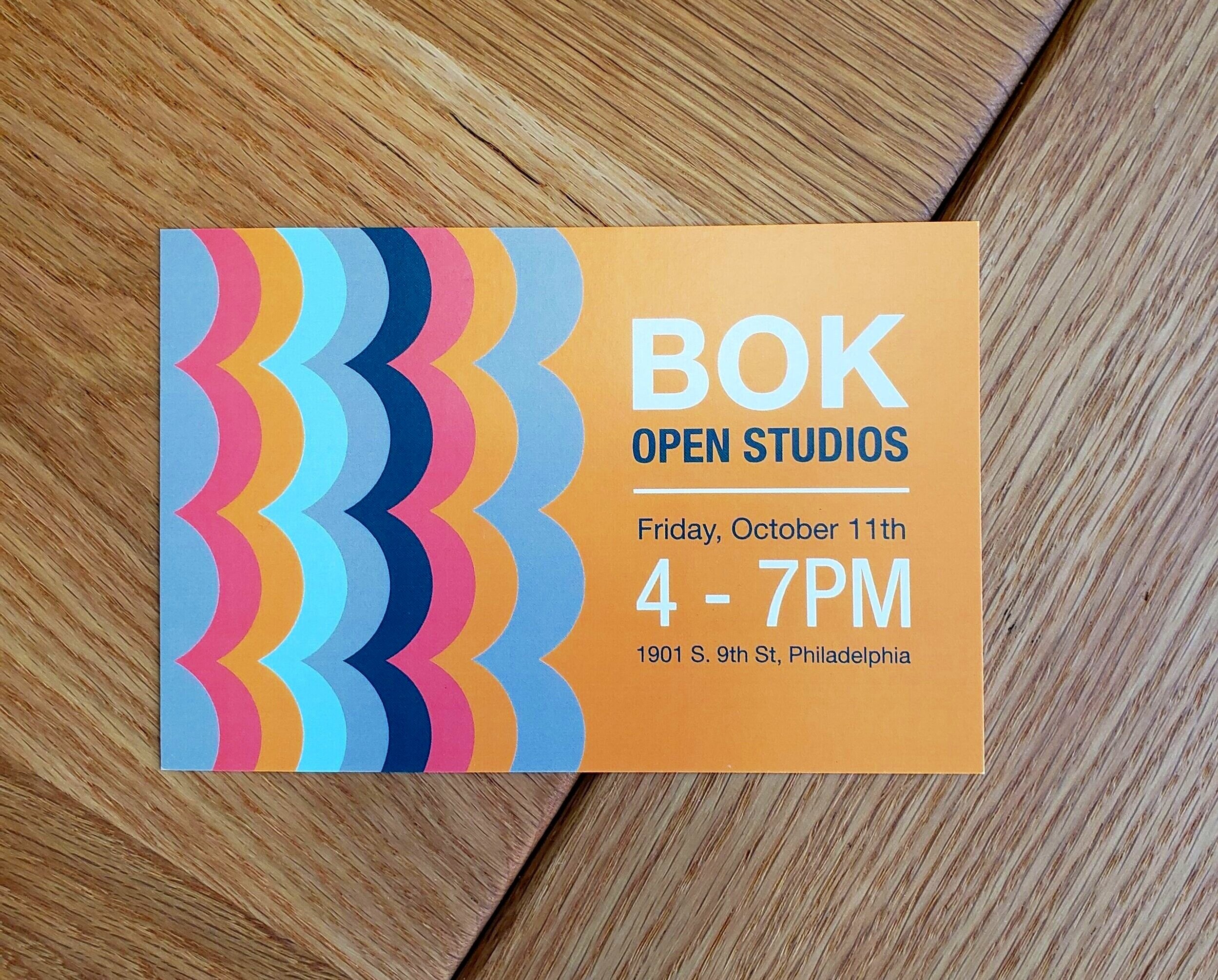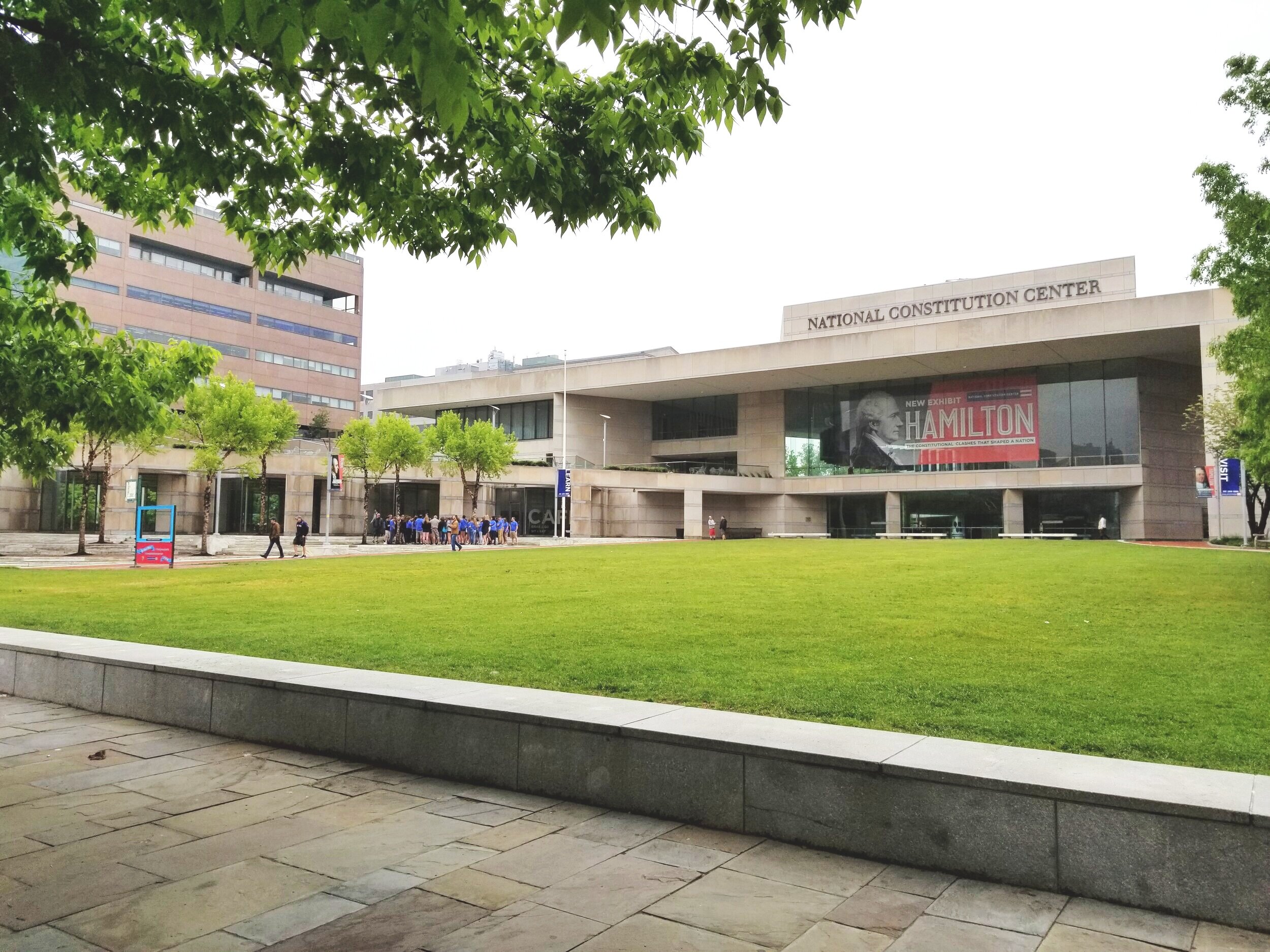Hi, everyone. Well, we’ve been very busy around here, and haven’t been so good at posting. If you spend any time over on our Facebook, Twitter, or Instagram feeds (which I’m sure you do), you know that we do construction site visits every week, and often post pictures from there. We thought it would be nice to put some project photos here, too, along with a bit more description of what’s going on, useful links, etc. So, here goes:
2028-32 East Arizona Street
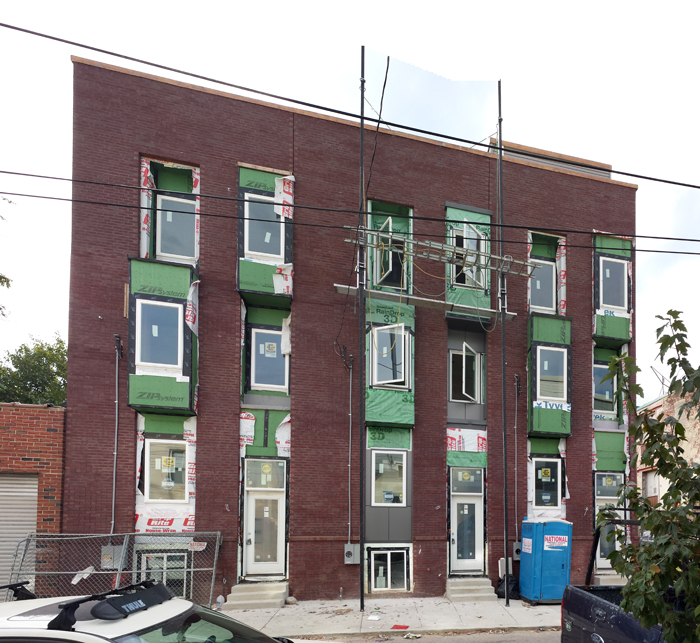
2028-32 East Arizona Street
This project is getting fairly close to completion. This is three single-family homes, located in the Kensington section of Philadelphia. The neighborhood is an exciting one, and is seeing a lot of redevelopment now. The grain of the neighborhood is varied, with lots of different lot sizes and uses. This gives the neighborhood a “homogeneous heterogeneousness”, meaning that difference is the norm. Unlike some other neighborhoods, this one has lots of different sizes, styles, and materials, and is a great place for a little experimentation.
In our case, we have a red-brick wall providing the background for projecting bays and recessed indents running in vertical ribbons on the facades. The bay cladding is just going up now; it will be a dark gray metal panel. You can see the front is currently in various stages of completion (close-up below). Inside, it’s much the same; in the house on the right, drywall has gone in and other finish work is just beginning, while in the house on the left, the utilities are still being installed.
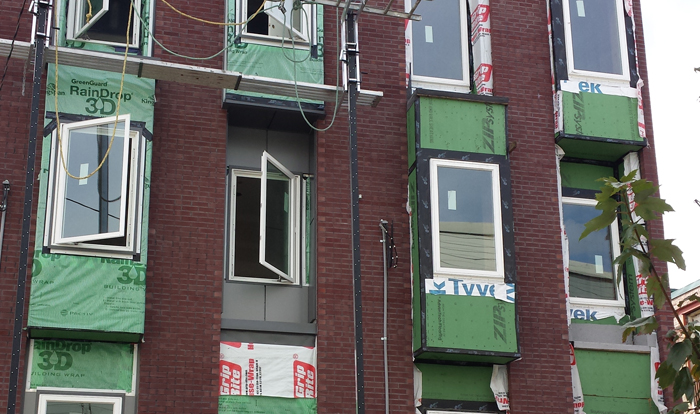
2028-32 East Arizona Street – Elevation Detail
1321-27 North 7th Street
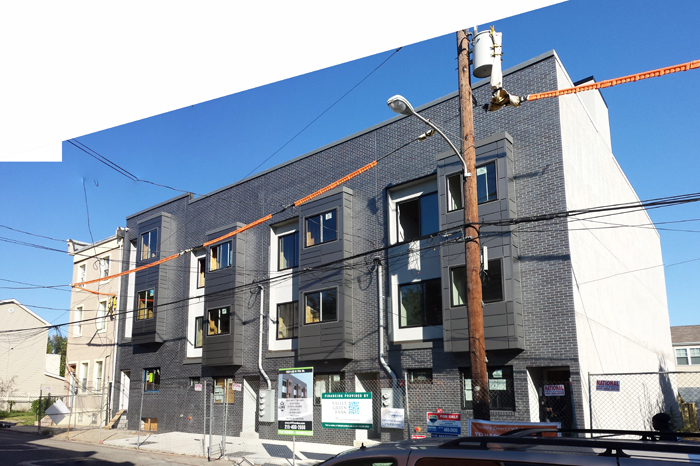
1321-27 North 7th Street
Here’s another project that’s almost complete. Located just north of Girard Avenue in the South Kensington section of Philadelphia, this project is three new three-unit condominium buildings next to a two-unit renovation. By removing and rebuilding the existing (nearly collapsed) facade of the old building (the gray one at the far left of the group), we were able to design a rebuild that ties in visually with the other, new facades.
These units are now on the market. You can see more info, including professional photos, here. The top-floor unit of building 1321 has been staged for the photos, so you can really get a feel for what the units will be like. The top-floor units are my favorite, because we were able to get very large (4′ x 8′) skylights over the kitchens, and the units also have access to roof decks with great views of the skyline and Ben Franklin Bridge.
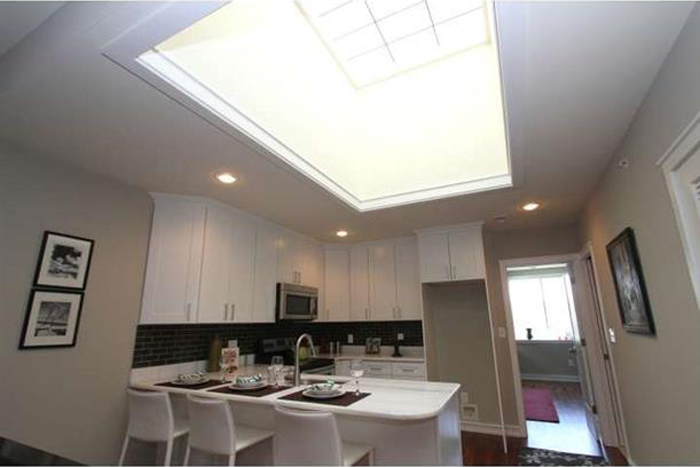
Kitchen at 1321 North 7th Street
So, what else?
We’ve got all sorts of other things going on. Of course, there are other projects under construction that aren’t featured here. And with winter quickly approaching, the rush is on to get building permits and start excavation and concrete work before the ground freezes. Currently, we have several projects in various stages of permit review with the goal of starting before Thanksgiving.
On the horizon we have a few new-construction projects to get design started on, as well as the full renovation of a beautiful old apartment building in Germantown, a restaurant in Point Breeze, and an adaptive reuse of a former varnish factory in Holmesburg. Keep your eyes here for more updates!
