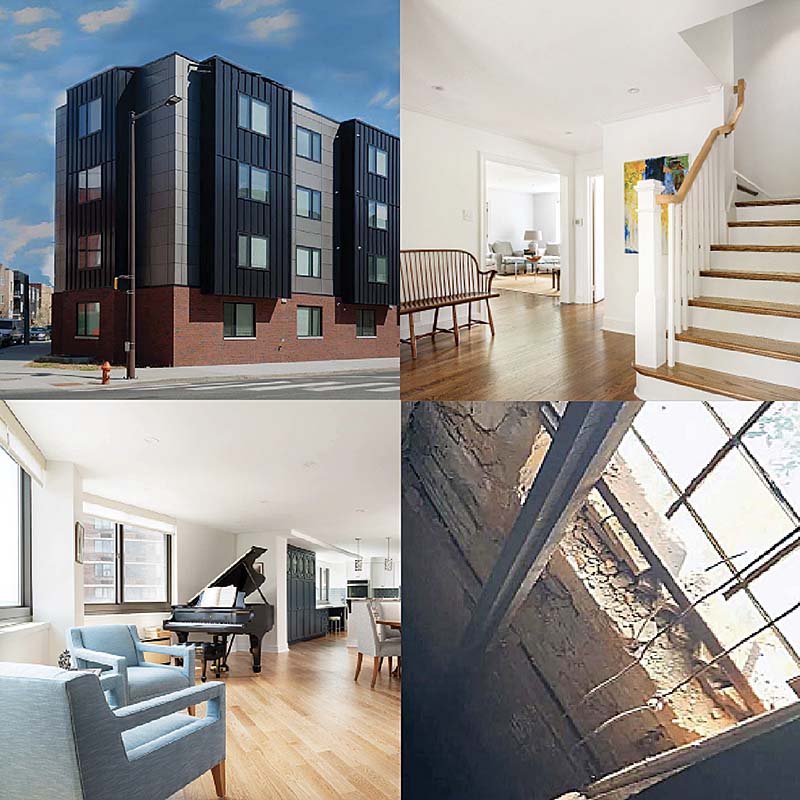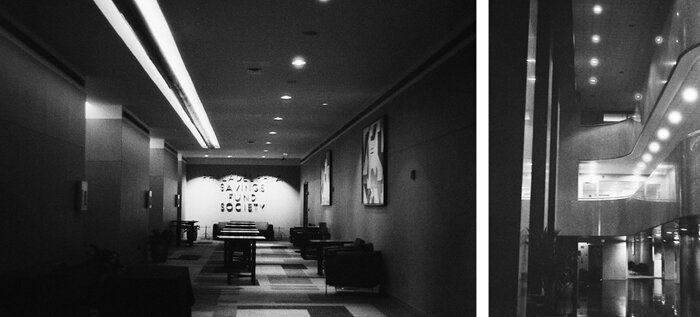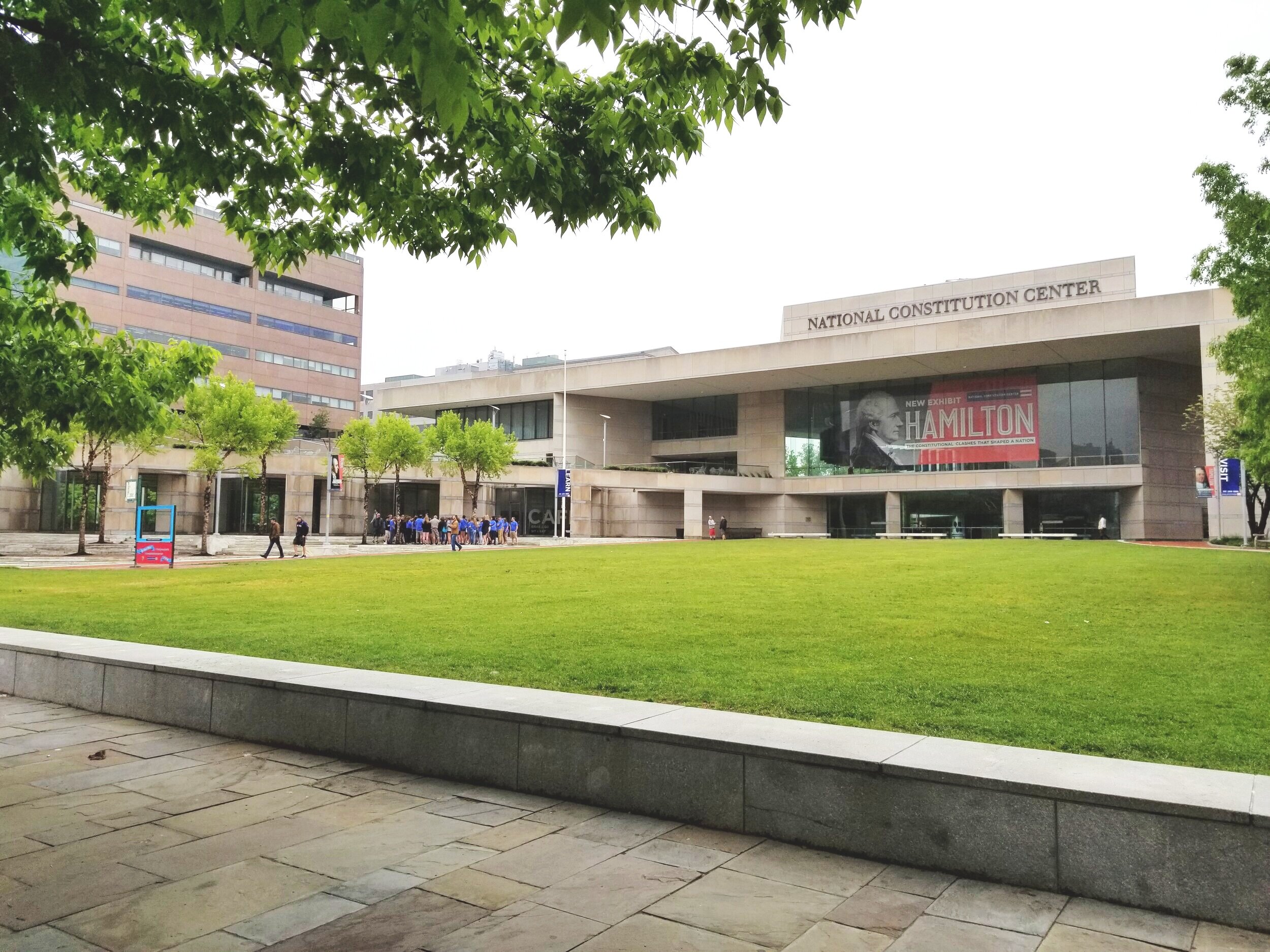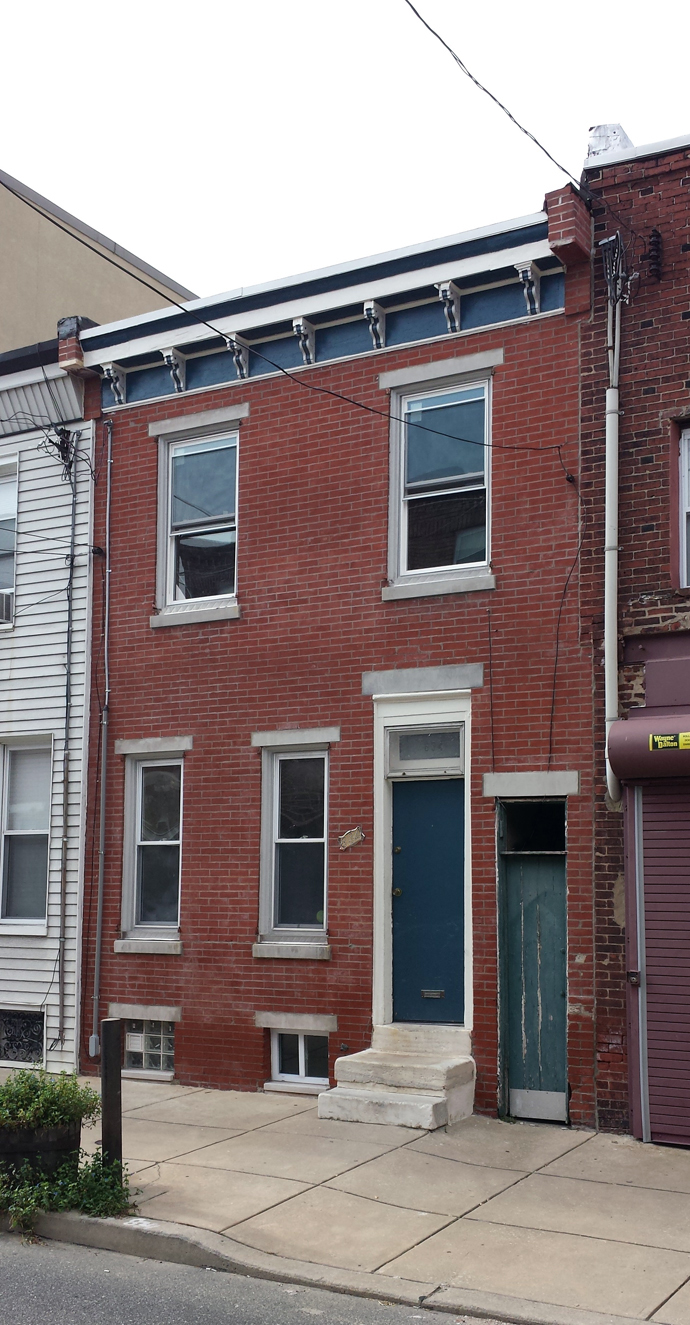
Work has begun on an overhaul of a two-story rowhouse in South Philadelphia. The work is extensive–we’ve gutted the entire home, and will be rebuilding and expanding an old addition on the back. Inside, we’re moving the staircase and reorganizing both floors. An old passageway from the back yard to the street (at the right in this picture) is being filled in to become additional interior space. The new plans are below:
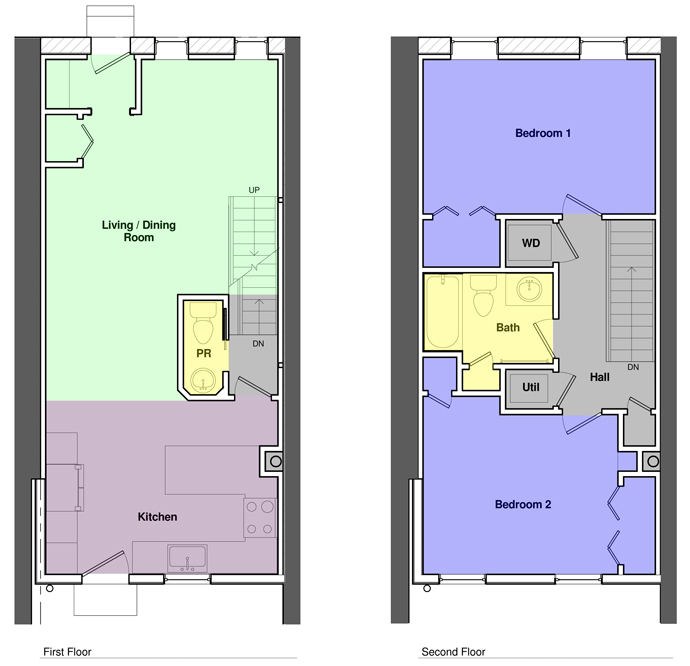
As you can see, there will be two bedrooms and 1 1/2 baths. The basement will be for storage and mechanical systems; the laundry–usually found in the basement–has been moved to the second floor. You can see from the plans that two of the main tools I use when laying out these houses are grease and a shoehorn.
Below, you can see a before-and-after view of the rear of the house (the additional space is shown in blue). The existing house currently has a small addition that contains the kitchen on the ground floor and the bathroom on the second. This is a very typical layout (almost the <em>only</em> layout) for South Philly row houses. The original houses were built before indoor plumbing, so the additions were made later. In the case of this house, we’ll be taking down the existing addition and rebuilding it, and it will enclose the entire width at the second floor, rather than just half.
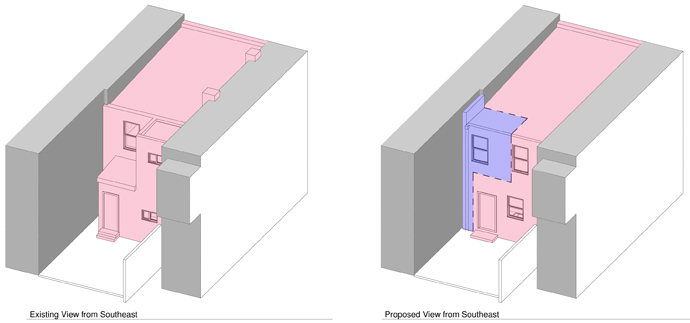
Existing on the left, new on the right
Where the building gets slightly wider (to fill in that walkway), we’ll need some new foundations. Exterior work requires extra attention to detail, to help make sure that water stays out and heat stays in. This is an example of a typical foundation detail:
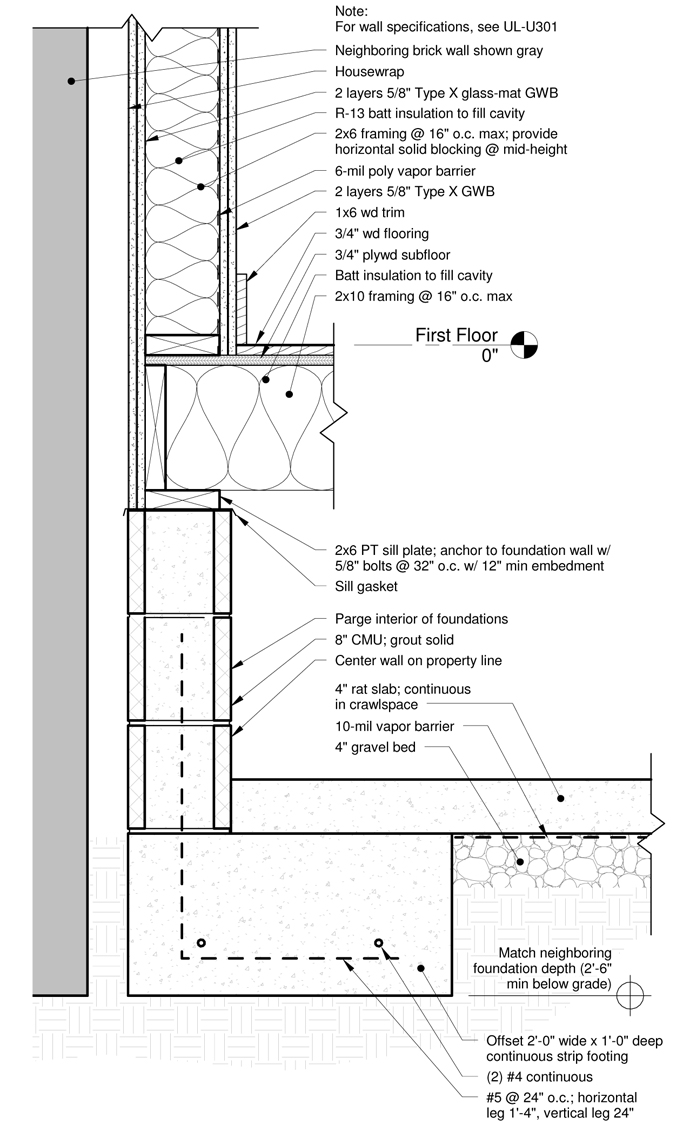
Please don’t copy this detail unless you really know what you’re doing! This may not be the right detail for you. Contact a design professional for help with your project.
The notes on the drawing help describe how to make a foundation that is strong and won’t move when the ground freezes and thaws. It also shows how to keep moisture out of the basement and kitchen, how to keep the kitchen warm, and how to protect this building from a fire next door (and vice versa). It’s like the little drawing that could!
This is how the drawing was translated in the field:
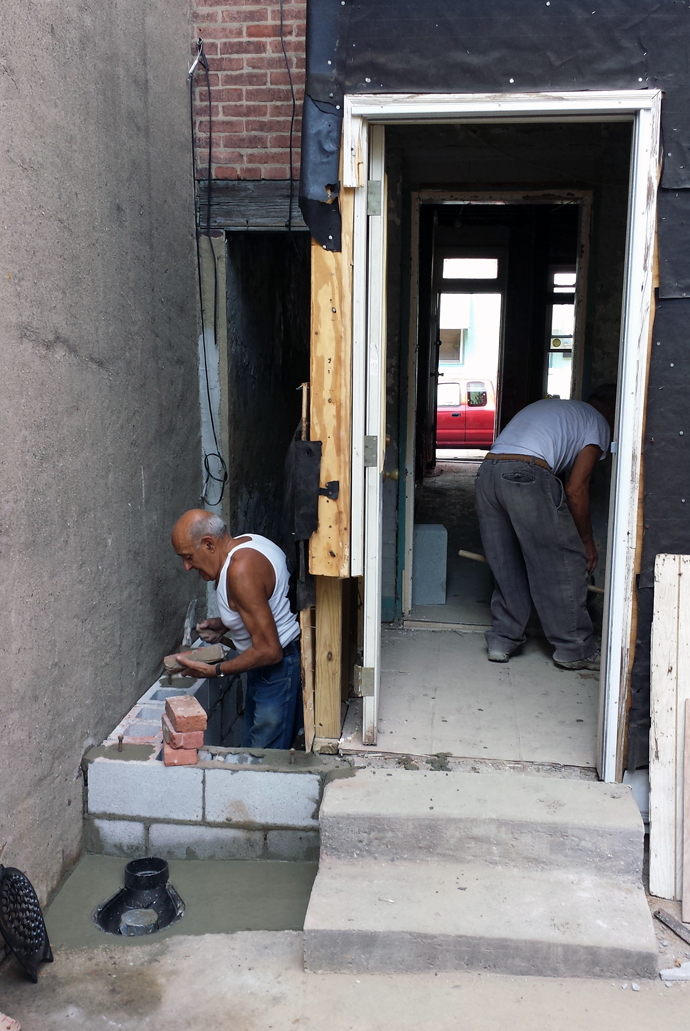
The old addition hasn’t been demolished yet, so what you’re seeing is the new foundation next to the old walls. When the foundations are finished, the addition will be demolished and the new framing will go up.
There have already been some questions on site regarding existing conditions that were uncovered. Fortunately for my client, I was on hand to help resolve them, and we came up with cost-effective solutions that everyone’s happy with.


