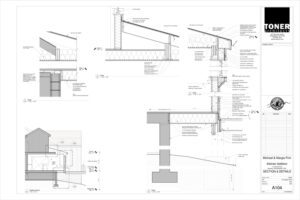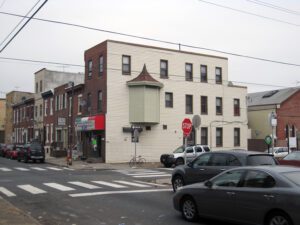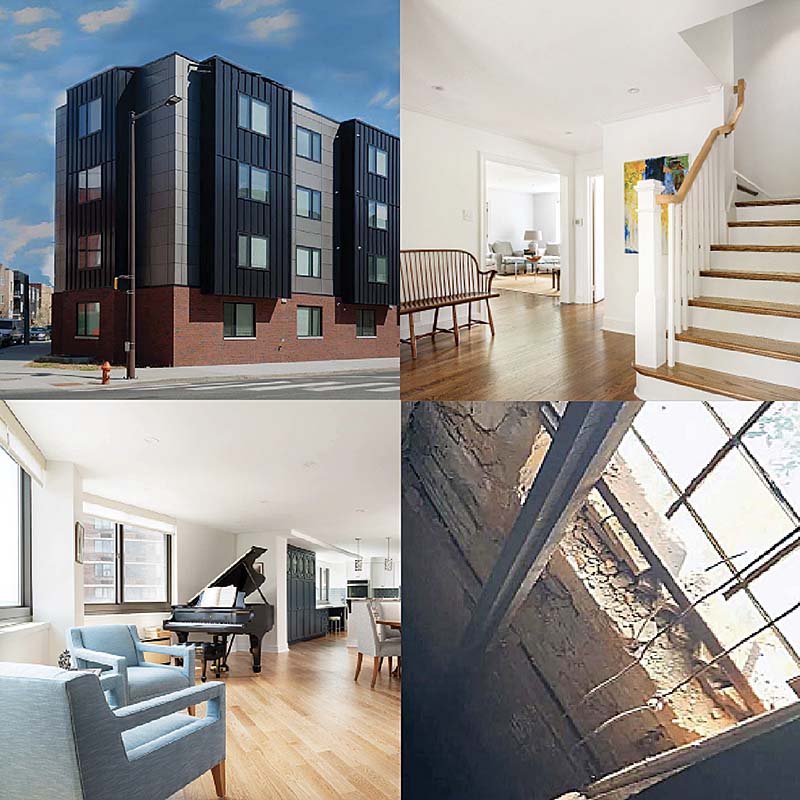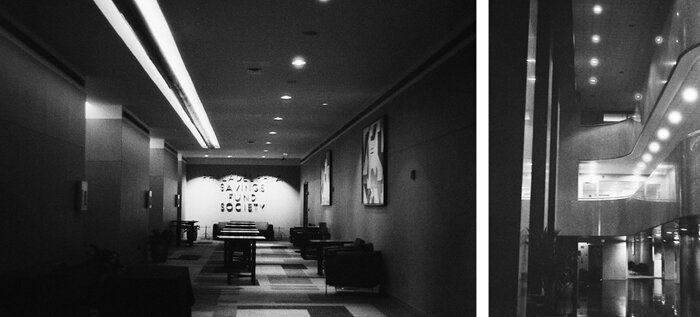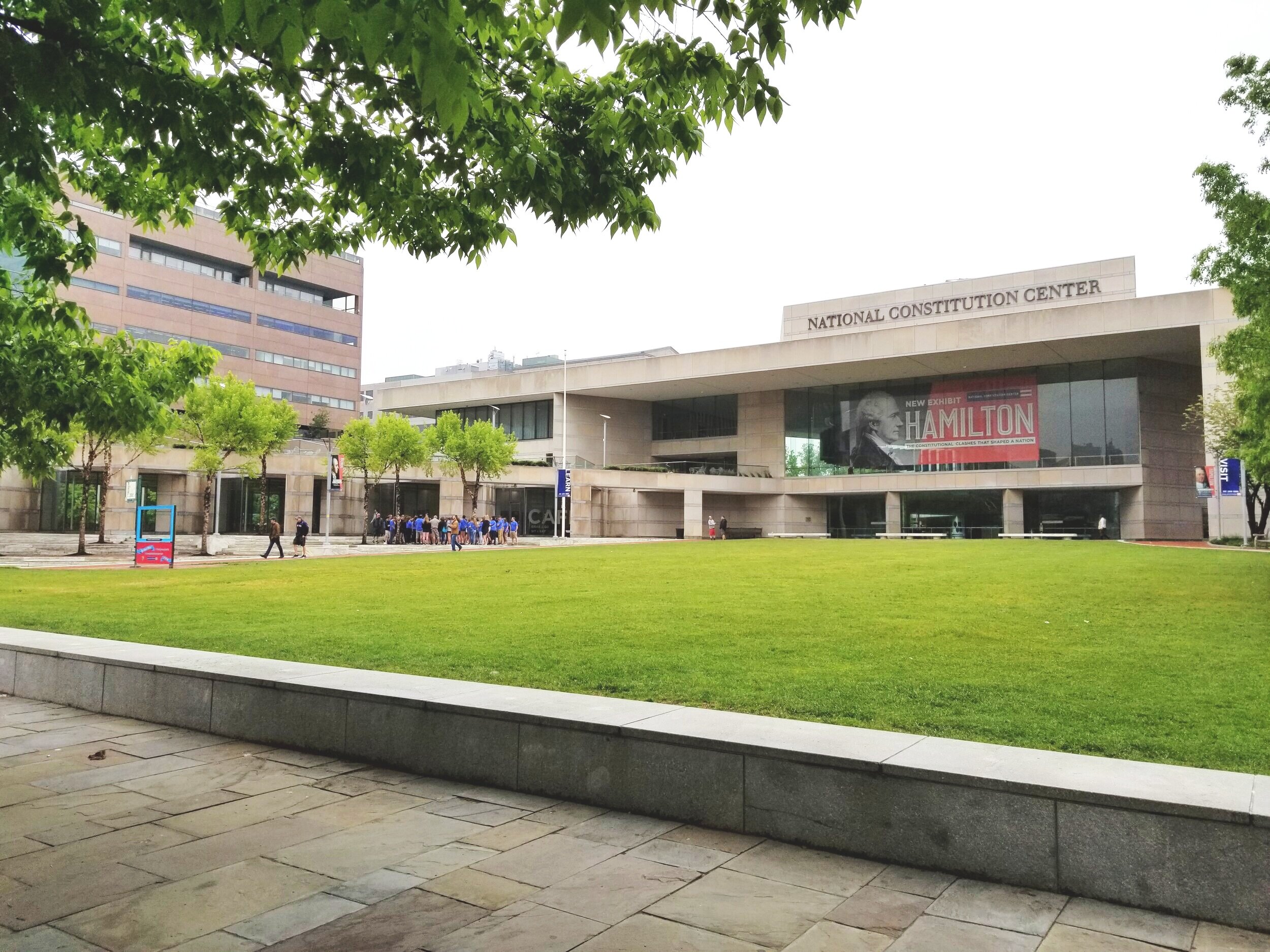I recently went on a long walk and came across this block on South 9th Street. What I find fascinating about this block (and the many other similar blocks in Philadelphia) is that if you look closely you can see that at one time these buildings were all the same. Over time, however, they have adapted to their owners’ preferences and have become individualized. Below, I have added drawings to the panorama; the first row is drawn as the buildings appear today (awnings not shown, for clarity) and the second row is how they appeared when new:

The house that most closely resembles its original is #8, though its front door has been replaced and the transom over the door has been removed. This block is a chronicle of the neighborhood’s stylistic past. Some examples of neighborhood-typical modifications are:
- Remove and/or cover wood cornice (the decorative woodwork at the top of the building) due to rot, need for repainting, or “modernizing” via vinyl siding. (removed: houses 1, 2, 11, 12, 17-22. covered: houses 3-6)
- Replace brownstone watercourse (the stone base from the bottom of the building up to the first-floor window) with brick or fake stone. The brownstone often deteriorates due to weather, water, and freezing, and is expensive to repair. (houses 1, 2, 4-7, 15, 16, 19-21)
- Completely remove and replace brick front. Done for any number of reasons including changes in fashion as well as deterioration. (houses 1, 11, 12, 17, 18, 22)
- Add vinyl/aluminum siding. Usually there is some insulation board behind the siding. Added to avoid masonry maintenance and increase insulating value of wall. (houses 2, 5, 19-21)
- Add stucco over brick. Done to avoid masonry maintenance. (house 11)
- Reduce window size. Done when windows need to be replaced to reduce cost of new windows. Also done during the energy crisis to reduce window area and save on heating costs. (houses 5, 11, 12, 15-22)
- Add awnings. Done to help with summer heat gain. (houses 2, 3, 6, 13, 15, 17, 18, 21, 22)
- Replace front stoop. Done when original marble steps become worn, or to convert from straight stair to stair-and-porch design. (houses 1, 2, 4-7, 12, 13, 15-22)
What I find most fascinating about this is that while we often think of buildings as permanent, they also age and adapt along with us. Each one of these buildings reflects the priorities (and available finances) of its owners, former and current. Some buildings age and adapt well, and others do not. Some adaptations are hurtful to the buildings, their inhabitants, and their neighbors (a bad waterproofing choice could cause this, for example). Others make sense at the time, and then as technology improves, make less sense (making windows smaller made sense before we had insulated double- and triple-pane windows; now we wish we had those big windows back to let in more light and fresh air).
This isn’t a new topic; it was most notably covered in Stewart Brand’s How Buildings Learn (1995).But it’s an idea worth reminding ourselves of every once in a while. How will you adapt to your changing environment? How will you help your building learn?

