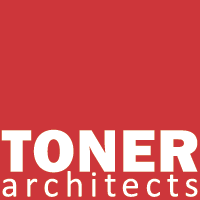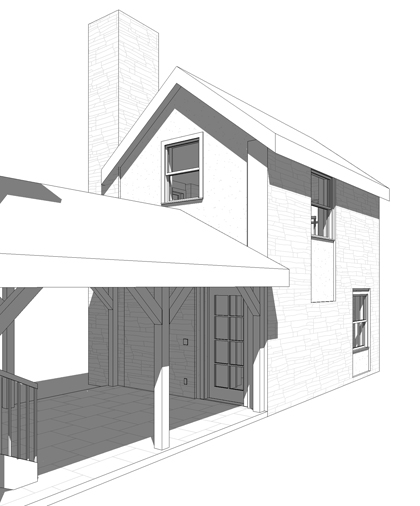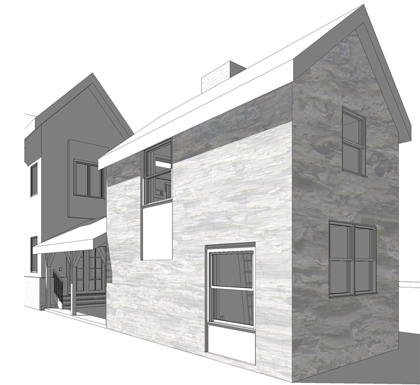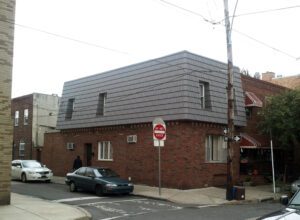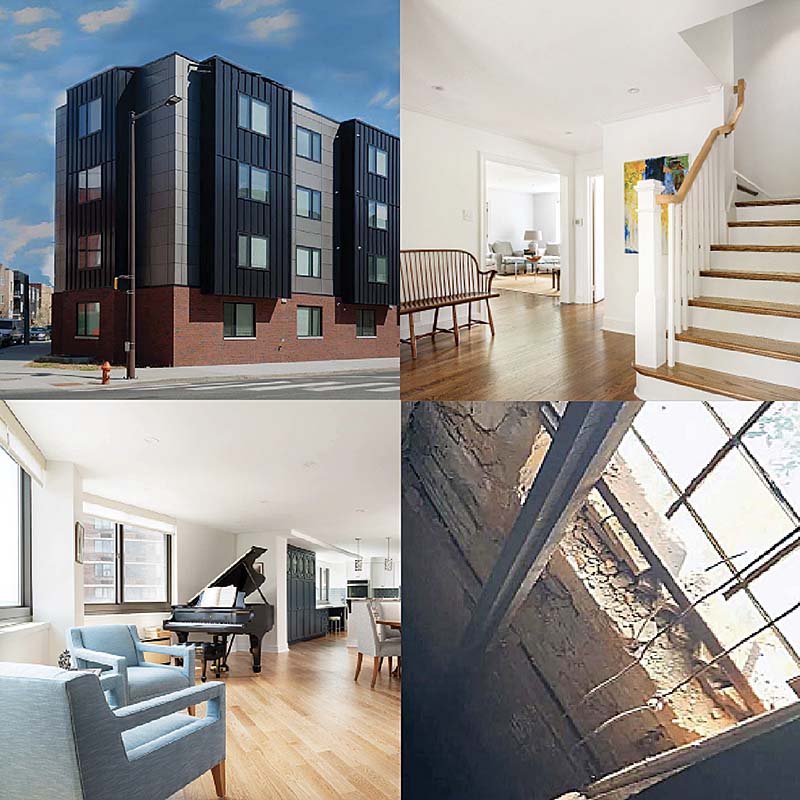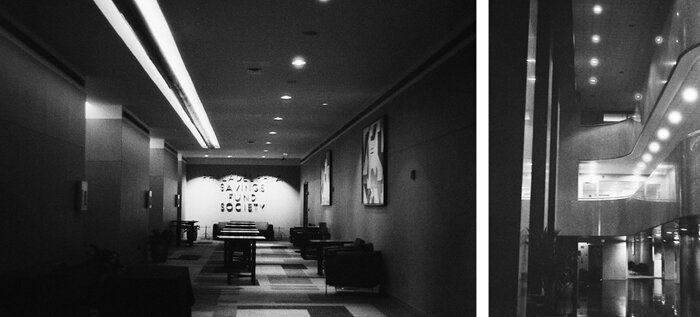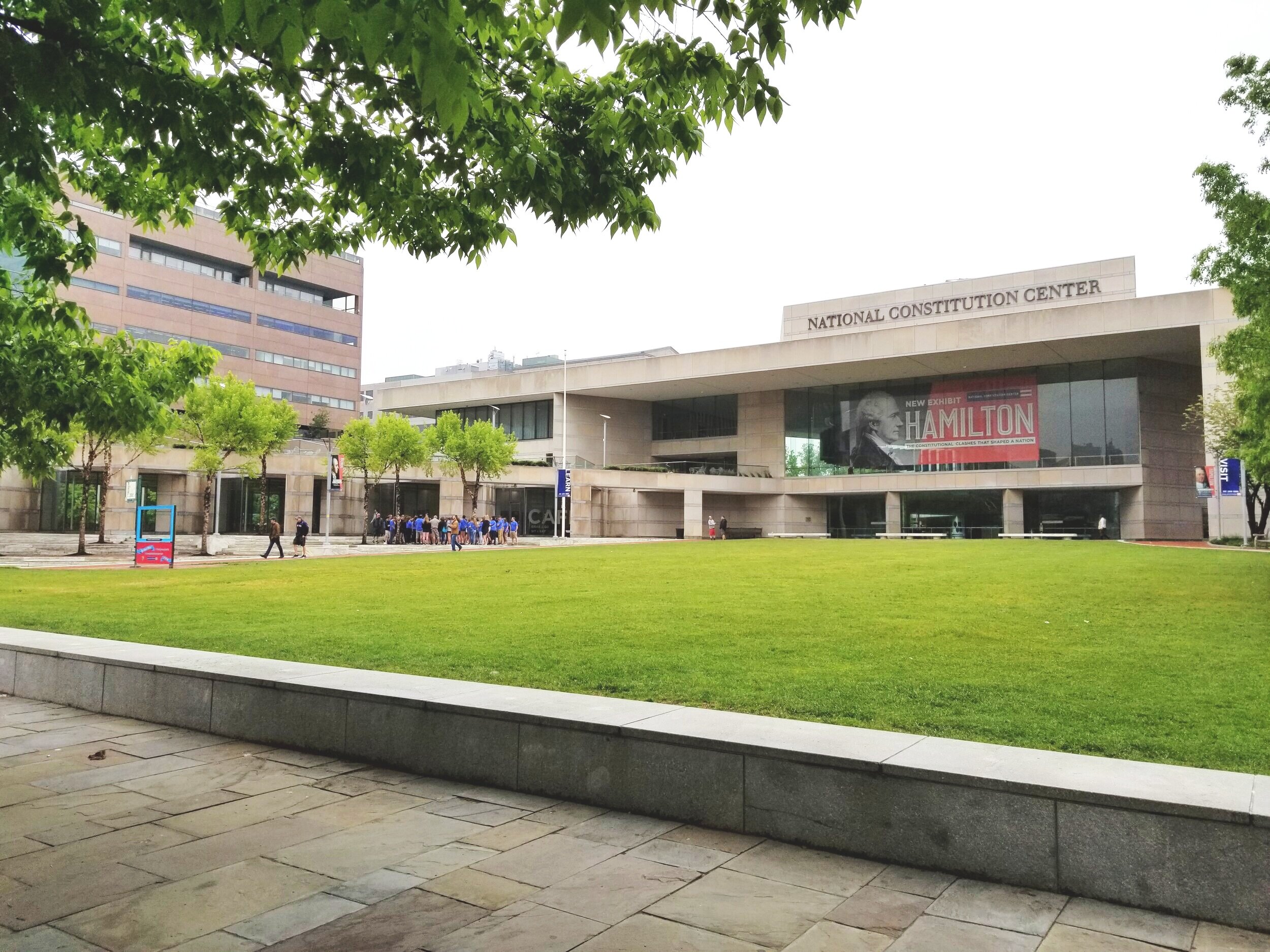Recently, I had the opportunity to work on a residential project that involved a high-end modular home on the Main Line (Montgomery County, PA). The project site was a 1.2-acre parcel containing an existing house and three outbuildings. When the homeowners contacted me, they had already nearly completed the design of the prefab house. The plan was to demolish all the existing buildings and replace them with the new one. However, they had run into an issue with the local stormwater regulations, and needed some help.
After reviewing the regulations and consulting with Rob Lambert of SITE Engineering Concepts (the project’s Civil Engineer), we found that keeping part of the existing structure would help us avoid the most onerous parts of the law, while still allowing us to be good environmental stewards. My part of the project, then, was to work on rehabbing the existing portion we planned to keep and to develop a connection between it and the new house.
I visited the existing house and was immediately intrigued. The building had been added on to over the years, starting with a mysterious one-room stone building. This was the part that really caught my interest. We decided to keep the stone portion and create a breezeway connection between it and the main house. As the project developed, I worked on other areas, including a basement and foundation plan for the new house, the connection between the house and the prefab garage, and general design review and coordination. All in all, a very interesting project with great clients.
If you’re interested, you’re welcome to visit the project site on January 11th & 12th to watch the prefab modules being delivered and installed. See the press release for more details on where and when the event will take place, or visit the project’s Facebook page. You can also see images of the project below.
p.s. I’d be remiss if I didn’t mention
Orion General Contractors, who is responsible for on-site work, and Simplex Homes, builder of the modular units.
Some views of the project:
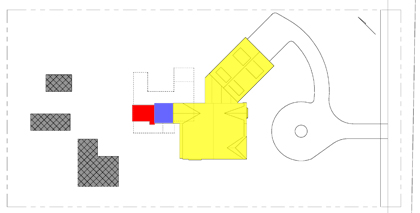
Site Plan: Existing stone building shown red, Breezeway shown blue, Prefab house shown yellow, Existing outbuildings to be demolished shown gray, Existing house to be demolished shown dashed.
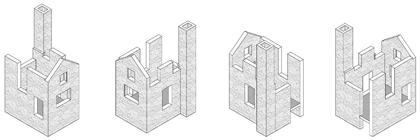
The existing stone building with the rest of the existing house stripped away.
The restored stone building with new breezeway.
Restored stone building with breezeway and prefab house in background.
